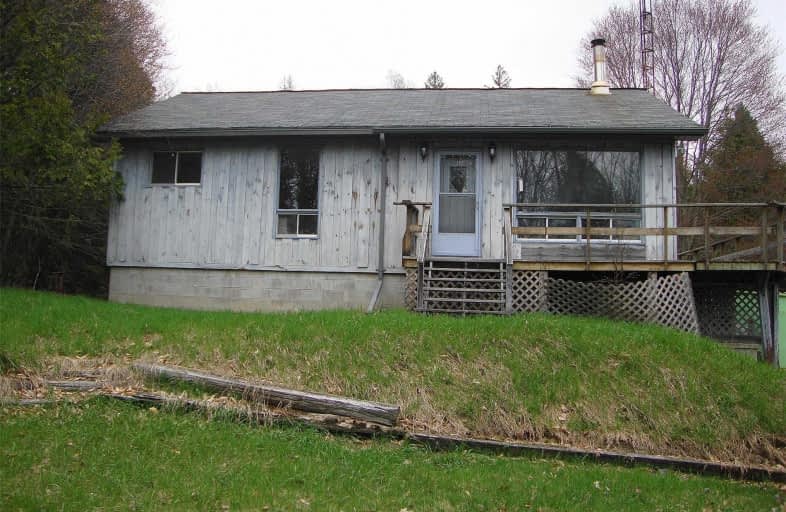Sold on Jun 09, 2019
Note: Property is not currently for sale or for rent.

-
Type: Detached
-
Style: Bungalow
-
Lot Size: 2 x 0 Acres
-
Age: 31-50 years
-
Taxes: $1,448 per year
-
Days on Site: 30 Days
-
Added: Sep 07, 2019 (4 weeks on market)
-
Updated:
-
Last Checked: 3 months ago
-
MLS®#: X4446769
-
Listed By: Re/max hallmark first group realty ltd., brokerage
Private Country Setting On 2 Acres! Estate Sale With 2 Bedroom Bungalow,Open Concept Living Rm W/Woodstove Combined W/Kitchen With W/O To Deck; Full Basement With Walkout. Appliances Included. Nice Garage With Roll Up Door & Loft Or Storage Above, Plus Other Out Buildings. Located On The Upper Flinton Rd North Of #7 & North Of Tweed.
Extras
Incl: Fridge, Microwave, Counter Top Stove, Oven, Washer, Dryer, Ceiling Fans, Dw, Wood Stove In Lr. Maybe Some Items To Remain On The Property,
Property Details
Facts for 2302 Upper Flinton Road, Addington Highlands
Status
Days on Market: 30
Last Status: Sold
Sold Date: Jun 09, 2019
Closed Date: Jun 20, 2019
Expiry Date: Aug 31, 2019
Sold Price: $162,500
Unavailable Date: Jun 09, 2019
Input Date: May 10, 2019
Property
Status: Sale
Property Type: Detached
Style: Bungalow
Age: 31-50
Area: Addington Highlands
Availability Date: 30 Days/Tba
Inside
Bedrooms: 2
Bathrooms: 1
Kitchens: 1
Rooms: 4
Den/Family Room: No
Air Conditioning: None
Fireplace: Yes
Laundry Level: Lower
Central Vacuum: N
Washrooms: 1
Utilities
Electricity: Yes
Gas: No
Cable: No
Telephone: Available
Building
Basement: W/O
Heat Type: Forced Air
Heat Source: Oil
Exterior: Other
UFFI: No
Water Supply: Well
Special Designation: Unknown
Other Structures: Garden Shed
Parking
Driveway: Lane
Garage Spaces: 1
Garage Type: Detached
Covered Parking Spaces: 6
Total Parking Spaces: 6
Fees
Tax Year: 2018
Tax Legal Description: Pt Lt 14 -15 Con 2 Kaladar Pt 2 Plan 29R2536
Taxes: $1,448
Land
Cross Street: #7 To Upper Flinton
Municipality District: Addington Highlands
Fronting On: South
Parcel Number: 451470067
Pool: None
Sewer: Septic
Lot Frontage: 2 Acres
Lot Irregularities: 290 'Front X 349' X 2
Acres: 2-4.99
Zoning: Residential
Rooms
Room details for 2302 Upper Flinton Road, Addington Highlands
| Type | Dimensions | Description |
|---|---|---|
| Kitchen Main | 3.69 x 3.94 | W/O To Deck, Open Concept |
| Living Main | 4.58 x 3.99 | Wood Stove, Open Concept, W/O To Deck |
| Br Main | 3.61 x 4.17 | Closet |
| Br Main | 2.69 x 4.01 | Closet |
| XXXXXXXX | XXX XX, XXXX |
XXXX XXX XXXX |
$XXX,XXX |
| XXX XX, XXXX |
XXXXXX XXX XXXX |
$XXX,XXX |
| XXXXXXXX XXXX | XXX XX, XXXX | $162,500 XXX XXXX |
| XXXXXXXX XXXXXX | XXX XX, XXXX | $169,900 XXX XXXX |

St Patrick Catholic School
Elementary: CatholicMadoc Township Public School
Elementary: PublicTamworth Elementary School
Elementary: PublicSt Carthagh Catholic School
Elementary: CatholicNorth Addington Education Centre Public School
Elementary: PublicTweed Elementary School
Elementary: PublicGateway Community Education Centre
Secondary: PublicNorth Addington Education Centre
Secondary: PublicCentre Hastings Secondary School
Secondary: PublicMoira Secondary School
Secondary: PublicSt Theresa Catholic Secondary School
Secondary: CatholicNapanee District Secondary School
Secondary: Public

