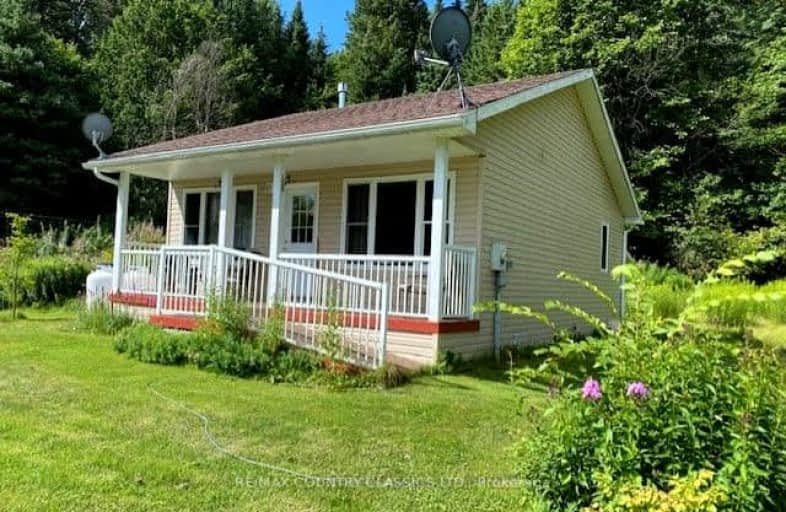Car-Dependent
- Almost all errands require a car.
Somewhat Bikeable
- Almost all errands require a car.

Clarendon Central Public School
Elementary: PublicSt James Separate School
Elementary: CatholicPalmer Rapids Public School
Elementary: PublicSt Andrew's Separate School
Elementary: CatholicNorth Addington Education Centre Public School
Elementary: PublicEganville & District Public School
Elementary: PublicNorth Addington Education Centre
Secondary: PublicOpeongo High School
Secondary: PublicMadawaska Valley District High School
Secondary: PublicRenfrew Collegiate Institute
Secondary: PublicSt Joseph's High School
Secondary: CatholicBishop Smith Catholic High School
Secondary: Catholic-
New Inn Towne
39280 Street, Combermere, ON K0J 1B0 36.06km -
The Valley Food & Drink
729 Mill Street, Calabogie, ON K0J 1H0 39.83km -
On The Rocks
729 Mill Street, Calabogie, ON K0J 1H0 39.87km
-
Rosie’s Cafe & General Store
22353 Highway 41, Denbigh, ON K0H 1L0 8.51km -
Fifth Chute Coffee
291 Bridge St, Eganville, ON K0J 1T0 39.22km -
Bonnechere River Cafe
105 Bonnechere Street W, Eganville, ON K0J 1T0 39.29km
-
Calvyns
25770 Ontario 41, Griffith, ON K0J 2R0 6.03km -
Pine Valley Restaurant
26047 Hwy 41, Griffith, ON K0J 2R0 7.16km -
Rosie’s Cafe & General Store
22353 Highway 41, Denbigh, ON K0H 1L0 8.51km
-
No Frills
680 Obrien Road, Renfrew, ON K7V 3Z4 53.92km -
Canadian Tire
341 Hastings Street N, Bancroft, ON K0L 1C0 51.51km -
Stedman's V & S Department Store
32 Hastings N, Bancroft, ON K0L 1C0 51.75km
-
Freshmart
7325 Highway 506, North Frontenac, ON K0H 1A0 32.99km -
North Of 7 Restaurant & Plevna Freshmart
7325 Highway 506, Frontenac County, ON K0H 32.83km -
The Bulk Food Store
17 Snow, Bancroft, ON K0L 1C0 51.23km
-
Rosie’s Cafe & General Store
22353 Highway 41, Denbigh, ON K0H 1L0 8.51km -
Cloyne Shell & General Store
14265 ON-41, Cloyne, ON K0H 1K0 40.99km -
McCarthy
2 Mill Street, Killaloe, ON K0J 2A0 42.33km
-
O'brien Theatre
334 Raglan Street S, Renfrew, ON K7V 1R5 52.08km
-
Hastings Highlands Public Library
33011 Highway 62, Maynooth, ON K0L 2S0 55.7km
-
Quinte Healthcare
1H Manor Lane, Bancroft, ON K0L 1C0 52.54km
-
Griffith Picnic Area
Renfrew ON 6.29km -
Lower Madawaska River Provincial Park
12.5km


