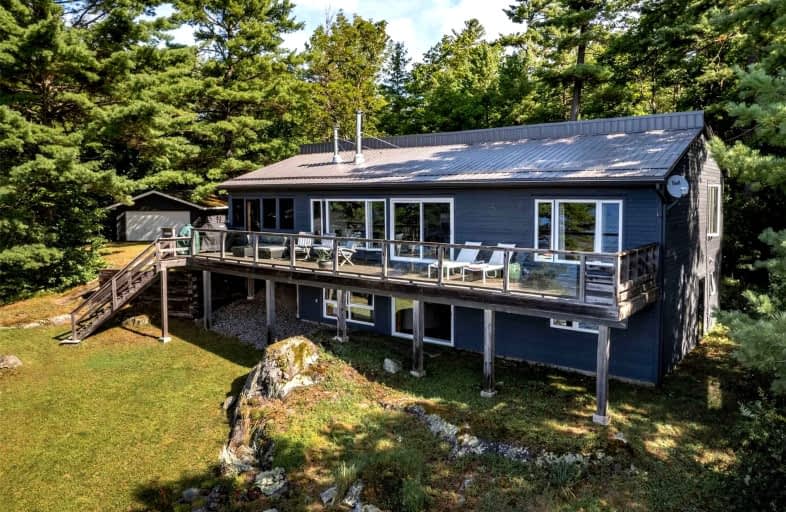
3D Walkthrough

Clarendon Central Public School
Elementary: Public
22.38 km
Madoc Township Public School
Elementary: Public
38.65 km
Land O Lakes Public School
Elementary: Public
32.60 km
St Carthagh Catholic School
Elementary: Catholic
42.01 km
North Addington Education Centre Public School
Elementary: Public
4.97 km
Tweed Elementary School
Elementary: Public
42.42 km
Gateway Community Education Centre
Secondary: Public
69.50 km
North Addington Education Centre
Secondary: Public
4.89 km
Granite Ridge Education Centre Secondary School
Secondary: Public
43.69 km
North Hastings High School
Secondary: Public
55.14 km
Centre Hastings Secondary School
Secondary: Public
42.97 km
Napanee District Secondary School
Secondary: Public
70.14 km

