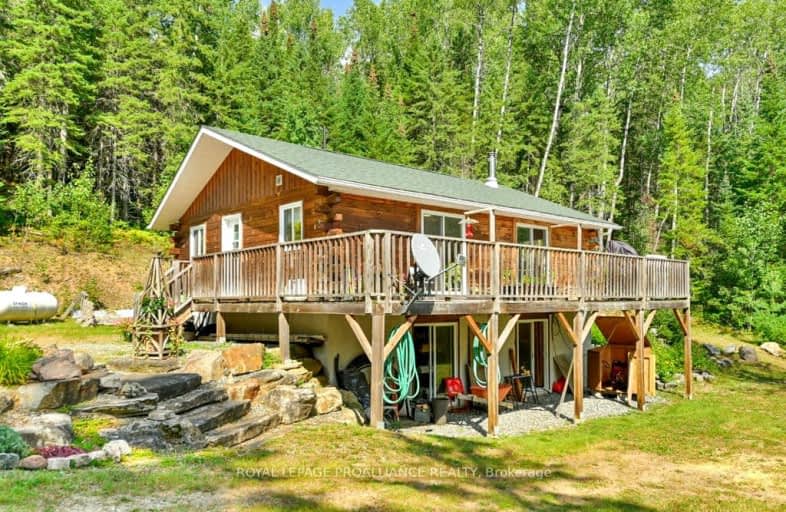Car-Dependent
- Almost all errands require a car.
0
/100
Somewhat Bikeable
- Almost all errands require a car.
8
/100

Clarendon Central Public School
Elementary: Public
34.88 km
St James Separate School
Elementary: Catholic
36.30 km
Killaloe Public School
Elementary: Public
40.78 km
Palmer Rapids Public School
Elementary: Public
24.60 km
St Andrew's Separate School
Elementary: Catholic
40.18 km
Eganville & District Public School
Elementary: Public
36.80 km
North Addington Education Centre
Secondary: Public
45.16 km
Opeongo High School
Secondary: Public
41.90 km
Madawaska Valley District High School
Secondary: Public
45.34 km
Renfrew Collegiate Institute
Secondary: Public
50.35 km
St Joseph's High School
Secondary: Catholic
51.04 km
Bishop Smith Catholic High School
Secondary: Catholic
66.23 km
-
Griffith Picnic Area
Renfrew ON 4.51km -
Lower Madawaska River Provincial Park
11.61km


