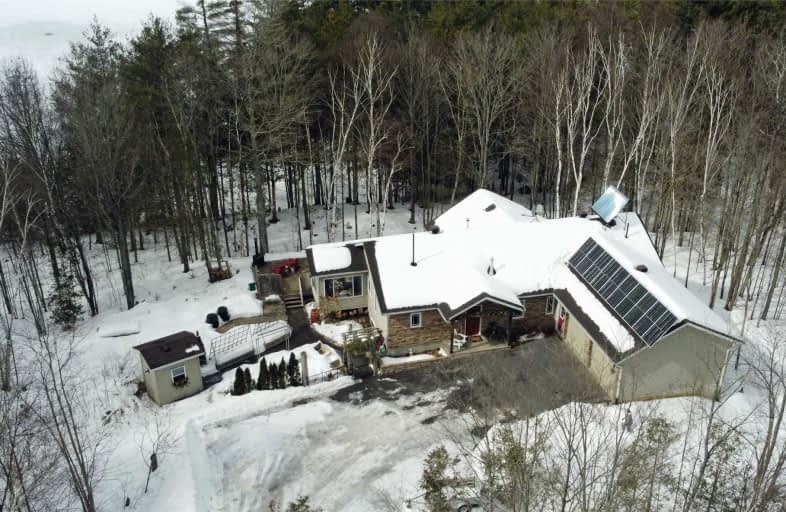Sold on Mar 17, 2021
Note: Property is not currently for sale or for rent.

-
Type: Detached
-
Style: Bungalow
-
Size: 1500 sqft
-
Lot Size: 280 x 351.69 Feet
-
Age: 6-15 years
-
Taxes: $3,316 per year
-
Days on Site: 6 Days
-
Added: Mar 10, 2021 (6 days on market)
-
Updated:
-
Last Checked: 3 months ago
-
MLS®#: X5145212
-
Listed By: Royal lepage proalliance realty, brokerage
Off-Grid Living On Raccoon Lake. Four Season Home Sits On Picturesque 2 Acre Lot With 560Feet Of Waterfront. Energized By A 3.9Kw Solar Roof Mount Application, Complete With Solar Tube Collector System Providing Hot Water For Domestic Use And In-Floor Radiant Heating. Stand-By 5.5Kw Diesel Generator, 1,680 Sqft Open Concept Main Floor Comprised Of Two Bedrooms, Custom Kitchen, 4-Sided Gas Fireplace, And Great Room Overlooking The Lake, Icf Construction.
Extras
Jaw-Dropping 5Piece Ensuite Bath With Double Sided Ethanol Fireplace. Bright And Open Walkout Basement Is Partially Finished. Two Rooms Currently Used As Bedrooms Have No Windows - Very Little Work Required To Complete This Space.
Property Details
Facts for 275 Raccoon Lake Trail Road, Addington Highlands
Status
Days on Market: 6
Last Status: Sold
Sold Date: Mar 17, 2021
Closed Date: Jun 18, 2021
Expiry Date: Jun 30, 2021
Sold Price: $965,000
Unavailable Date: Mar 17, 2021
Input Date: Mar 10, 2021
Prior LSC: Listing with no contract changes
Property
Status: Sale
Property Type: Detached
Style: Bungalow
Size (sq ft): 1500
Age: 6-15
Area: Addington Highlands
Availability Date: Flex 60-90 Day
Inside
Bedrooms: 2
Bathrooms: 2
Kitchens: 1
Rooms: 8
Den/Family Room: Yes
Air Conditioning: None
Fireplace: Yes
Laundry Level: Main
Central Vacuum: N
Washrooms: 2
Utilities
Electricity: No
Gas: No
Cable: No
Telephone: No
Building
Basement: Part Fin
Basement 2: W/O
Heat Type: Radiant
Heat Source: Solar
Exterior: Brick Front
Exterior: Vinyl Siding
Elevator: N
Water Supply Type: Drilled Well
Water Supply: Well
Special Designation: Unknown
Parking
Driveway: Pvt Double
Garage Spaces: 2
Garage Type: Attached
Covered Parking Spaces: 10
Total Parking Spaces: 12
Fees
Tax Year: 2020
Tax Legal Description: Lt 5 & Blk C Pl 1131; Addington Highlands
Taxes: $3,316
Highlights
Feature: Lake/Pond
Feature: Wooded/Treed
Land
Cross Street: Highway 7/Highway 41
Municipality District: Addington Highlands
Fronting On: West
Parcel Number: 450450132
Pool: None
Sewer: Septic
Lot Depth: 351.69 Feet
Lot Frontage: 280 Feet
Acres: 2-4.99
Zoning: Residential/Open
Waterfront: Direct
Water Frontage: 170
Access To Property: Yr Rnd Municpal Rd
Water Features: Dock
Shoreline: Deep
Shoreline: Mixed
Shoreline Allowance: None
Shoreline Exposure: W
Alternative Power: Solar Power
Additional Media
- Virtual Tour: https://my.matterport.com/show/?m=hmKgBrn5U51&brand=0
Rooms
Room details for 275 Raccoon Lake Trail Road, Addington Highlands
| Type | Dimensions | Description |
|---|---|---|
| Kitchen Main | 3.05 x 5.49 | |
| Great Rm Main | 3.66 x 6.71 | |
| Dining Main | 2.44 x 5.49 | |
| Master Main | 3.96 x 3.96 | |
| Br Main | 2.74 x 3.35 | |
| Laundry Main | 2.13 x 3.35 | |
| Den Bsmt | 3.05 x 4.27 | |
| Den Bsmt | 2.74 x 5.18 |

| XXXXXXXX | XXX XX, XXXX |
XXXX XXX XXXX |
$XXX,XXX |
| XXX XX, XXXX |
XXXXXX XXX XXXX |
$XXX,XXX |
| XXXXXXXX XXXX | XXX XX, XXXX | $965,000 XXX XXXX |
| XXXXXXXX XXXXXX | XXX XX, XXXX | $874,900 XXX XXXX |

St Patrick Catholic School
Elementary: CatholicEnterprise Public School
Elementary: PublicTamworth Elementary School
Elementary: PublicSt Carthagh Catholic School
Elementary: CatholicNorth Addington Education Centre Public School
Elementary: PublicTweed Elementary School
Elementary: PublicGateway Community Education Centre
Secondary: PublicNorth Addington Education Centre
Secondary: PublicGranite Ridge Education Centre Secondary School
Secondary: PublicCentre Hastings Secondary School
Secondary: PublicMoira Secondary School
Secondary: PublicNapanee District Secondary School
Secondary: Public
