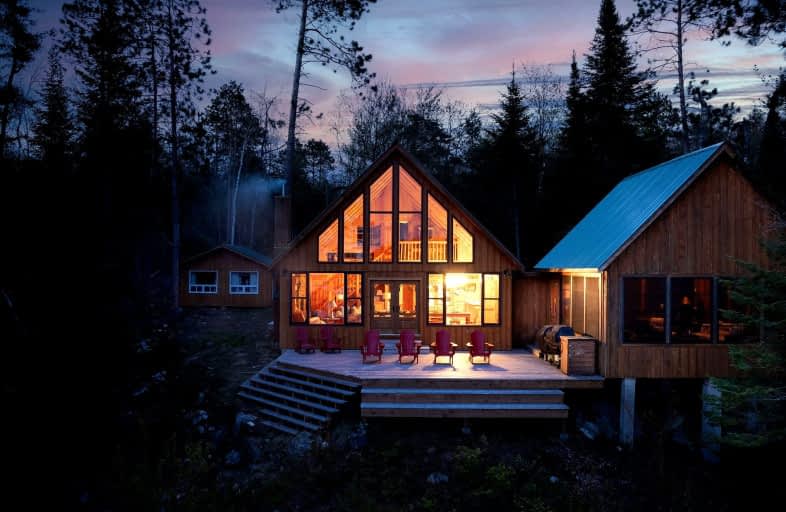
Video Tour
Car-Dependent
- Almost all errands require a car.
10
/100
Somewhat Bikeable
- Almost all errands require a car.
16
/100

Coe Hill Public School
Elementary: Public
17.46 km
Hermon Public School
Elementary: Public
32.44 km
Madoc Township Public School
Elementary: Public
30.34 km
Earl Prentice Public School
Elementary: Public
36.99 km
Marmora Senior Public School
Elementary: Public
36.79 km
York River Public School
Elementary: Public
31.74 km
North Addington Education Centre
Secondary: Public
34.13 km
Norwood District High School
Secondary: Public
55.85 km
Madawaska Valley District High School
Secondary: Public
73.89 km
North Hastings High School
Secondary: Public
32.85 km
Campbellford District High School
Secondary: Public
58.19 km
Centre Hastings Secondary School
Secondary: Public
36.74 km
-
Coe Hill Park
Coe Hill ON 18.26km
-
TD Bank Financial Group
18 St Lawrence St W, Madoc ON K0K 2K0 29.97km

