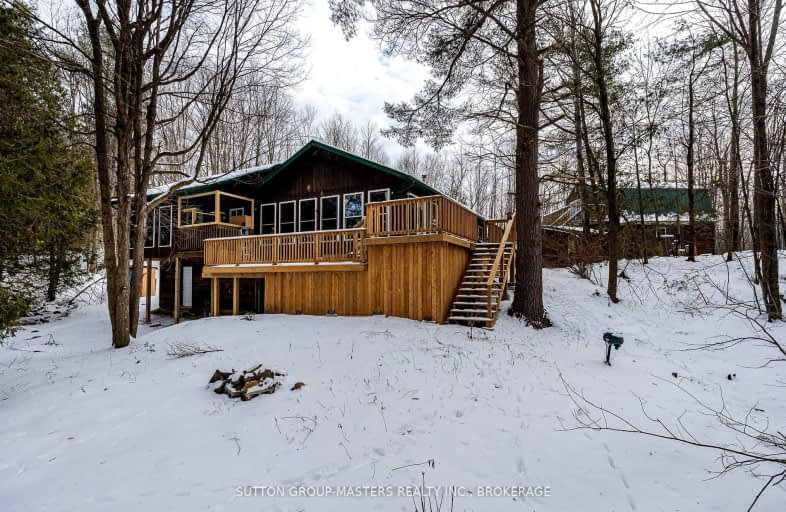Car-Dependent
- Almost all errands require a car.
0
/100
Somewhat Bikeable
- Almost all errands require a car.
24
/100

St Patrick Catholic School
Elementary: Catholic
15.02 km
Enterprise Public School
Elementary: Public
24.36 km
Tamworth Elementary School
Elementary: Public
17.16 km
St Carthagh Catholic School
Elementary: Catholic
22.80 km
North Addington Education Centre Public School
Elementary: Public
23.11 km
Tweed Elementary School
Elementary: Public
23.16 km
Gateway Community Education Centre
Secondary: Public
41.77 km
North Addington Education Centre
Secondary: Public
23.18 km
Granite Ridge Education Centre Secondary School
Secondary: Public
38.39 km
Centre Hastings Secondary School
Secondary: Public
31.40 km
Moira Secondary School
Secondary: Public
52.78 km
Napanee District Secondary School
Secondary: Public
42.43 km
-
Tweed Playground
River St (River & Mary), Tweed ON 22.51km
-
TD Bank Financial Group
12258 Hwy 41, Northbrook ON K0H 2G0 13.75km -
TD Canada Trust ATM
12258 Hwy 41, Northbrook ON K0H 2G0 13.79km -
BMO Bank of Montreal
12265 Hwy 41, Northbrook ON K0H 2G0 13.81km


