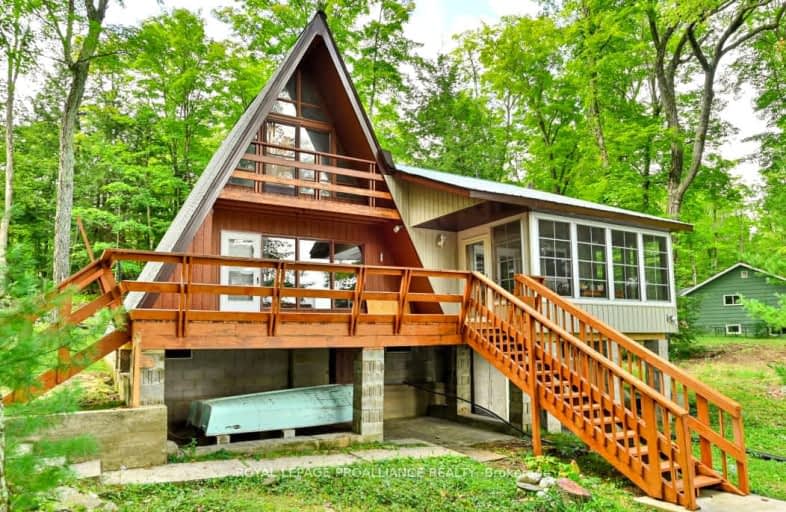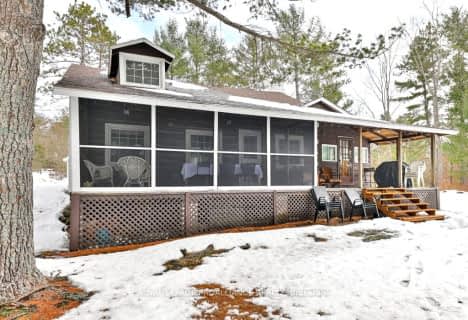Car-Dependent
- Almost all errands require a car.
Somewhat Bikeable
- Almost all errands require a car.

Clarendon Central Public School
Elementary: PublicMadoc Township Public School
Elementary: PublicLand O Lakes Public School
Elementary: PublicSt Carthagh Catholic School
Elementary: CatholicNorth Addington Education Centre Public School
Elementary: PublicTweed Elementary School
Elementary: PublicGateway Community Education Centre
Secondary: PublicNorth Addington Education Centre
Secondary: PublicGranite Ridge Education Centre Secondary School
Secondary: PublicCentre Hastings Secondary School
Secondary: PublicSt Theresa Catholic Secondary School
Secondary: CatholicNapanee District Secondary School
Secondary: Public-
BMO Bank of Montreal
12265 Hwy 41, Northbrook ON K0H 2G0 12.91km -
TD Canada Trust ATM
12258 Hwy 41, Northbrook ON K0H 2G0 12.93km -
TD Bank Financial Group
12258 Hwy 41, Northbrook ON K0H 2G0 12.97km
- 1 bath
- 4 bed
- 1100 sqft
463 C Hughes Landing Road, Addington Highlands, Ontario • K0H 2G0 • Addington Highlands



