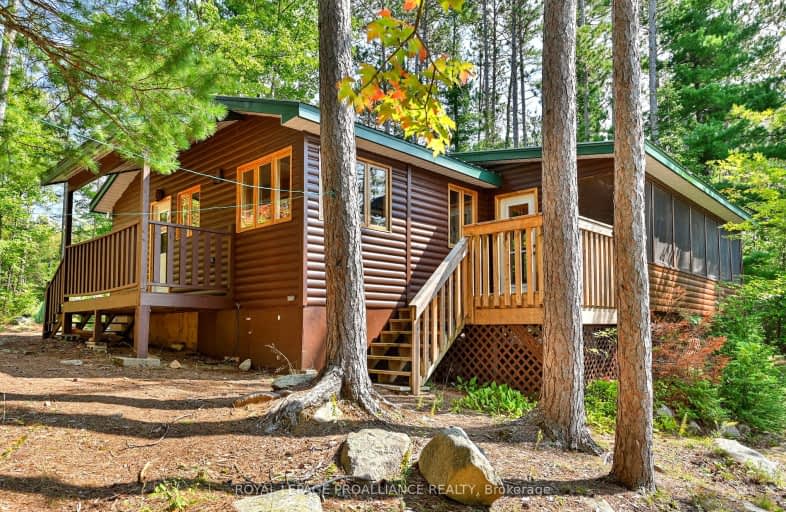Car-Dependent
- Almost all errands require a car.
0
/100
Somewhat Bikeable
- Most errands require a car.
26
/100

Clarendon Central Public School
Elementary: Public
32.43 km
George Vanier Separate School
Elementary: Catholic
35.06 km
Hermon Public School
Elementary: Public
21.87 km
Palmer Rapids Public School
Elementary: Public
27.25 km
St Andrew's Separate School
Elementary: Catholic
51.72 km
North Addington Education Centre Public School
Elementary: Public
33.52 km
North Addington Education Centre
Secondary: Public
33.45 km
Granite Ridge Education Centre Secondary School
Secondary: Public
63.01 km
Opeongo High School
Secondary: Public
58.97 km
Madawaska Valley District High School
Secondary: Public
49.89 km
North Hastings High School
Secondary: Public
40.46 km
Centre Hastings Secondary School
Secondary: Public
66.19 km
-
Lower Madawaska River Provincial Park
17.12km -
Griffith Picnic Area
Renfrew ON 21.42km


