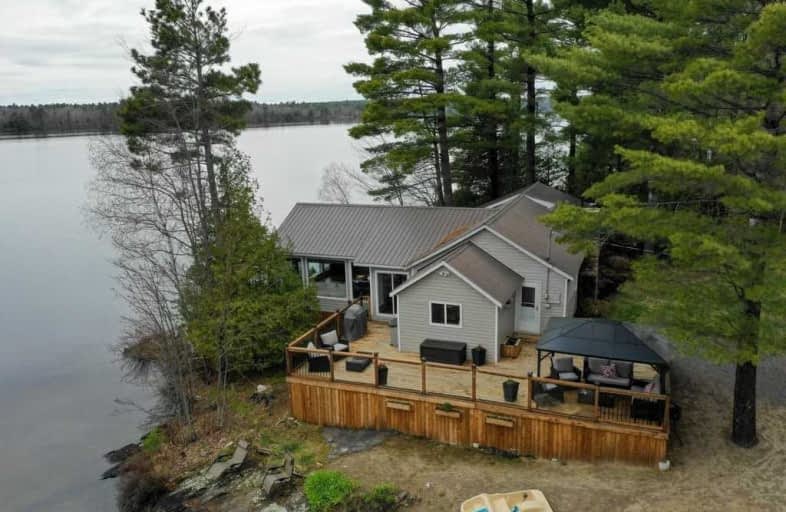Sold on May 13, 2021
Note: Property is not currently for sale or for rent.

-
Type: Detached
-
Style: Bungalow
-
Size: 1500 sqft
-
Lot Size: 283 x 179 Feet
-
Age: 51-99 years
-
Taxes: $3,450 per year
-
Days on Site: 15 Days
-
Added: Apr 28, 2021 (2 weeks on market)
-
Updated:
-
Last Checked: 3 months ago
-
MLS®#: X5220261
-
Listed By: Royal lepage proalliance realty brokerage
Classic Lakefront Home, Sw Exposure-283' Sand Beaches & Shield. Conveniently Located W/Modern Upgrades. Infinity Addition W/Vaulted Ceiling & Panoramic Views Of Water, Provide A Spectacular Backdrop. Custom Kitchen Flows To Dining Area W/Stone Fireplace Circa Mid 1940'S. Spacious Bunkie & Additional Storage Buildings. Large Wrap Around Decks Feature Gazebo W/Great View Of Lake. Excellent Swimming & Boating.
Extras
**Interboard Listing: Quinte & District Association Of Realtors Inc.** Well Maintained Property On Highly Sought After Skootamatta Lake. Conveniently Located This Property Embraces The Past W/Mature Trees & Spacious Landscape.
Property Details
Facts for 601B Hughes Landing Road, Addington Highlands
Status
Days on Market: 15
Last Status: Sold
Sold Date: May 13, 2021
Closed Date: Jul 07, 2021
Expiry Date: Sep 01, 2021
Sold Price: $1,027,000
Unavailable Date: May 13, 2021
Input Date: May 04, 2021
Prior LSC: Listing with no contract changes
Property
Status: Sale
Property Type: Detached
Style: Bungalow
Size (sq ft): 1500
Age: 51-99
Area: Addington Highlands
Availability Date: Flexible
Assessment Amount: $279,000
Assessment Year: 2016
Inside
Bedrooms: 2
Bedrooms Plus: 1
Bathrooms: 1
Kitchens: 1
Rooms: 6
Den/Family Room: Yes
Air Conditioning: Wall Unit
Fireplace: Yes
Laundry Level: Main
Central Vacuum: N
Washrooms: 1
Utilities
Electricity: Yes
Gas: No
Cable: No
Telephone: Yes
Building
Basement: None
Heat Type: Other
Heat Source: Electric
Exterior: Vinyl Siding
Elevator: N
UFFI: No
Green Verification Status: N
Water Supply Type: Lake/River
Water Supply: Other
Physically Handicapped-Equipped: N
Special Designation: Unknown
Other Structures: Aux Residences
Other Structures: Workshop
Retirement: N
Parking
Driveway: Pvt Double
Garage Type: None
Covered Parking Spaces: 6
Total Parking Spaces: 6
Fees
Tax Year: 2021
Tax Legal Description: Pt Lt 7 Con 9 Angelsea; Pt Shore Rdal Around Skoot
Taxes: $3,450
Highlights
Feature: Campground
Feature: Golf
Feature: Level
Feature: Marina
Feature: Waterfront
Feature: Wooded/Treed
Land
Cross Street: W.On Skootamtatta Rd
Municipality District: Addington Highlands
Fronting On: North
Parcel Number: 113402001
Pool: None
Sewer: Septic
Lot Depth: 179 Feet
Lot Frontage: 283 Feet
Acres: .50-1.99
Zoning: Seasonal/Recreat
Waterfront: Direct
Water Frontage: 86.26
Access To Property: Private Road
Access To Property: Yr Rnd Municpal Rd
Easements Restrictions: Unknown
Water Features: Beachfront
Water Features: Dock
Shoreline: Natural
Shoreline: Sandy
Shoreline Allowance: Owned
Shoreline Exposure: Sw
Rural Services: Electrical
Rural Services: Internet High Spd
Rural Services: Telephone
Waterfront Accessory: Bunkie
Water Delivery Features: Heatd Waterlne
Water Delivery Features: Uv System
Additional Media
- Virtual Tour: https://unbranded.youriguide.com/601_hughes_landing_rd_cloyne_on/
Rooms
Room details for 601B Hughes Landing Road, Addington Highlands
| Type | Dimensions | Description |
|---|---|---|
| Kitchen Main | 5.50 x 5.57 | B/I Microwave, B/I Dishwasher, Open Concept |
| Dining Main | 4.50 x 5.79 | Combined W/Kitchen, Fireplace Insert, Vaulted Ceiling |
| Great Rm Main | 7.30 x 7.30 | Vaulted Ceiling, Overlook Water |
| Bathroom Main | 3.96 x 3.65 | Overlook Water, Overlook Patio |
| 2nd Br Main | 2.74 x 3.96 | O/Looks Backyard |
| Bathroom Main | 2.31 x 2.86 | 4 Pc Bath |
| XXXXXXXX | XXX XX, XXXX |
XXXX XXX XXXX |
$X,XXX,XXX |
| XXX XX, XXXX |
XXXXXX XXX XXXX |
$X,XXX,XXX |
| XXXXXXXX XXXX | XXX XX, XXXX | $1,027,000 XXX XXXX |
| XXXXXXXX XXXXXX | XXX XX, XXXX | $1,100,000 XXX XXXX |

St Patrick Catholic School
Elementary: CatholicClarendon Central Public School
Elementary: PublicMadoc Township Public School
Elementary: PublicSt Carthagh Catholic School
Elementary: CatholicNorth Addington Education Centre Public School
Elementary: PublicTweed Elementary School
Elementary: PublicGateway Community Education Centre
Secondary: PublicNorth Addington Education Centre
Secondary: PublicGranite Ridge Education Centre Secondary School
Secondary: PublicCentre Hastings Secondary School
Secondary: PublicSt Theresa Catholic Secondary School
Secondary: CatholicNapanee District Secondary School
Secondary: Public

