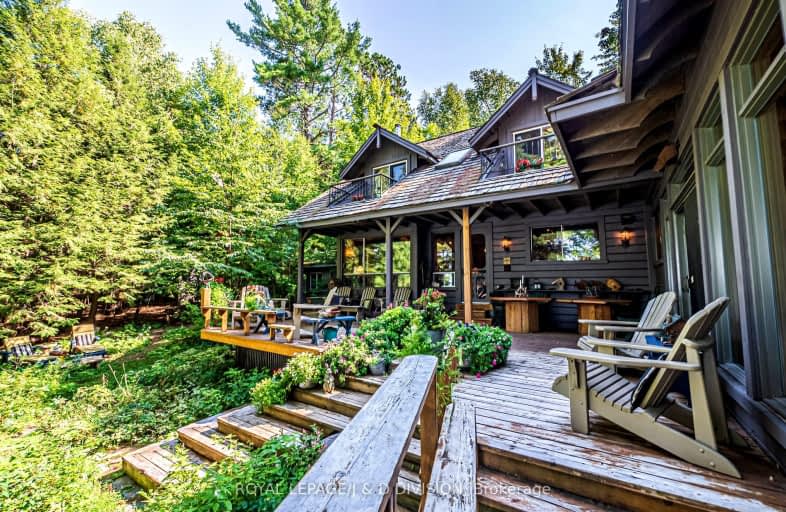Car-Dependent
- Almost all errands require a car.
Somewhat Bikeable
- Almost all errands require a car.

Coe Hill Public School
Elementary: PublicHermon Public School
Elementary: PublicMadoc Township Public School
Elementary: PublicOur Lady of Mercy Catholic School
Elementary: CatholicMadoc Public School
Elementary: PublicYork River Public School
Elementary: PublicNorth Addington Education Centre
Secondary: PublicNorwood District High School
Secondary: PublicMadawaska Valley District High School
Secondary: PublicNorth Hastings High School
Secondary: PublicCampbellford District High School
Secondary: PublicCentre Hastings Secondary School
Secondary: Public-
Coe Hill Hide Away Primitive Grill
2173 Hwy 620, Wollaston, ON K0L 1P0 19.93km -
Bancroft Eatery and Brew Pub
4 Bridge Street W, Bancroft, ON K0L 32.38km -
The Granite
45 Bridge Street W, Bancroft, ON K0L 1C0 32.43km
-
The Monarch Cafe & The Milkweed
5548 Highway 620, Coe Hill, ON K0L 1P0 20.39km -
The Door Next Door
23 Bridge Street West, Bancroft, ON K0L 32.38km -
The Market Cafe and Fudge Factory
16 Bridge St, Bancroft, ON K0L 32.38km
-
Young's Point Personal Training
2108 Nathaway Drive, Youngs Point, ON K0L 3G0 64.55km -
GoodLife Fitness
1154 Chemong Rd, Peterborough, ON K9H 7J6 82.53km -
Fit4less Peterborough
898 Monaghan Road, unit 3, Peterborough, ON K9J 1Y9 85.03km
-
Jamie & Jaclyn's No Frills
450 Centre Street N, Napanee, ON K7R 1P8 80.9km -
Rexall Drug Store
1154 Chemong Road, Peterborough, ON K9H 7J6 82.43km -
Sullivan's Pharmacy
71 Hunter Street E, Peterborough, ON K9H 1G4 82.6km
-
Rock cut variety & Take-Out
6 Weslemkoon Lake Road, RR 2, Gilmour, ON K0L 1W0 5.01km -
The Old Ormsby Schoolhouse
3084 Old Hastings Rd, Coe Hill, ON K0L 1P0 14.24km -
Tim Hortons
Highway 37, 601 Moira St, Hastings County, ON 16.1km
-
Canadian Tire
341 Hastings Street N, Bancroft, ON K0L 1C0 28.29km -
Stedman's V & S Department Store
32 Hastings N, Bancroft, ON K0L 1C0 32.52km -
Bancroft Home Hardware
248 Hastings St N, Bancroft, ON K0L 1C0 34.26km
-
The Bulk Food Store
17 Snow, Bancroft, ON K0L 1C0 33.24km -
Foodland
337 Hastings Steet N, Bancroft, ON K0L 1C0 34.93km -
Valu-Mart - Marmora
42 Matthew Street, Marmora, ON K0K 2M0 40.05km
-
LCBO
Highway 7, Havelock, ON K0L 1Z0 49.67km -
The Beer Store
570 Lansdowne Street W, Peterborough, ON K9J 1Y9 85.15km -
Liquor Control Board of Ontario
879 Lansdowne Street W, Peterborough, ON K9J 1Z5 86.05km
-
Trudy's Place
RR 2, Gilmour, ON K0L 1W0 7.23km -
Cloyne Shell & General Store
14265 ON-41, Cloyne, ON K0H 1K0 31.38km -
Holden's Hearth At Home
14226 41 Hwy, Cloyne, ON K0H 1K0 31.28km
-
Galaxy Cinemas
320 Water Street, Peterborough, ON K9H 7N9 83.21km
-
Marmora Public Library
37 Forsyth St, Marmora, ON K0K 2M0 40.25km -
Hastings Highlands Public Library
33011 Highway 62, Maynooth, ON K0L 2S0 51.89km -
Lennox & Addington County Public Library Office
97 Thomas Street E, Napanee, ON K7R 4B9 82.16km
-
Quinte Healthcare
1H Manor Lane, Bancroft, ON K0L 1C0 32.82km -
Peterborough Regional Health Centre
1 Hospital Drive, Peterborough, ON K9J 7C6 85.03km -
St Joseph's At Fleming
659 Brealey Drive, Peterborough, ON K9K 2R8 88.86km
-
Coe Hill Park
Coe Hill ON 20.7km


