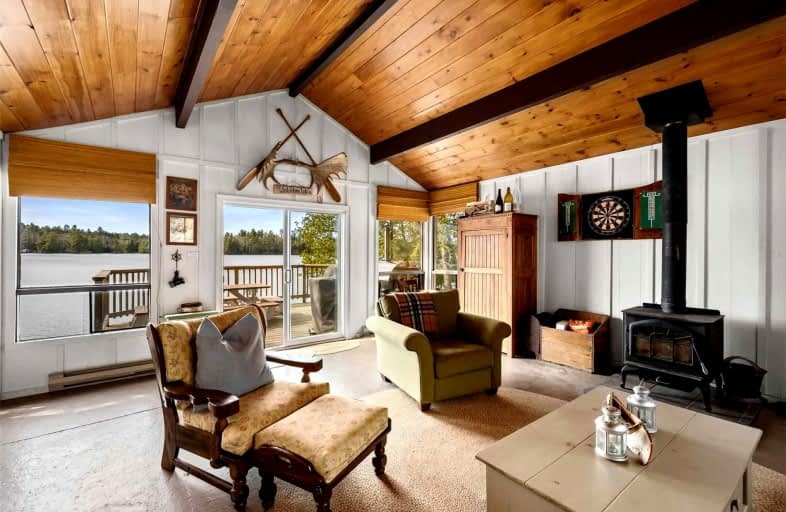Inactive on Oct 31, 2022
Note: Property is not currently for sale or for rent.

-
Type: Cottage
-
Style: Bungalow
-
Size: 700 sqft
-
Lot Size: 139.99 x 381.04 Feet
-
Age: No Data
-
Taxes: $2,969 per year
-
Days on Site: 101 Days
-
Added: Jul 22, 2022 (3 months on market)
-
Updated:
-
Last Checked: 3 months ago
-
MLS®#: X5706796
-
Listed By: Berkshire hathaway homeservices west realty, brokerage
Cozy Hideaway With Unparalleled Lake Views! Catch The Most Inspiring Sunsets From Your Dock, Deck Or Living Room. An Intimate Open Concept Single-Level Cabin With An Exceptional Layout For Entertaining. Comfortable & Thoughtfully Planned, The Kitchen With Breakfast Bar Overlooks The Living Room & Is A Natural Place To Gather. Dine Waterside On Your Stunning Wrap Around Deck. It's The Perfect Spot To Host Friends & Family Or Watch The Kids Play. Waste The Summer Days Away Floating In The Lake Or Lying Out On Your Big, Beautiful Dock (2020). Enjoy Full Sunlight From Dawn To Dusk. Varying Waterfront Depths With A Sandy Beach Access Suits Everyone's Needs. Extra Storage & Bed In The Shed. On Starry Nights, Listen To The Loons Call While You Roast Marshmallows Over An Open Fire. A Special Place You Will Enjoy For Years To Come.
Extras
Idyllic Private Escape On Weslemkoon Lake - Ontario's Best Kept Secret! Exceptional Fishing. Enough Parking For All Your Boats & Visitors. Boat Port (2021) Conveniently & Carefully Protects Your Best. A Short Boat Ride From Marina.
Property Details
Facts for 623 West Bay, Addington Highlands
Status
Days on Market: 101
Last Status: Expired
Sold Date: Jul 02, 2025
Closed Date: Nov 30, -0001
Expiry Date: Oct 31, 2022
Unavailable Date: Oct 31, 2022
Input Date: Jul 22, 2022
Prior LSC: Listing with no contract changes
Property
Status: Sale
Property Type: Cottage
Style: Bungalow
Size (sq ft): 700
Area: Addington Highlands
Availability Date: 30-60 Days
Inside
Bedrooms: 2
Bedrooms Plus: 1
Bathrooms: 1
Kitchens: 1
Rooms: 5
Den/Family Room: Yes
Air Conditioning: None
Fireplace: Yes
Washrooms: 1
Utilities
Electricity: Yes
Gas: No
Cable: No
Telephone: Available
Building
Basement: None
Heat Type: Baseboard
Heat Source: Electric
Exterior: Wood
Water Supply Type: Lake/River
Water Supply: Other
Special Designation: Unknown
Other Structures: Garden Shed
Parking
Driveway: None
Garage Type: None
Fees
Tax Year: 2021
Tax Legal Description: Lt 16 Pl 811 Township Of Addington Highlands
Taxes: $2,969
Highlights
Feature: Beach
Feature: Clear View
Feature: Lake/Pond
Feature: Marina
Feature: Waterfront
Feature: Wooded/Treed
Land
Cross Street: Weslemkoon Lake Rd &
Municipality District: Addington Highlands
Fronting On: South
Pool: None
Sewer: Septic
Lot Depth: 381.04 Feet
Lot Frontage: 139.99 Feet
Acres: .50-1.99
Waterfront: Direct
Water Body Name: Weskemkoon
Water Body Type: Lake
Water Frontage: 139.99
Access To Property: Private Docking
Access To Property: Water Only
Water Features: Beachfront
Water Features: Dock
Shoreline: Clean
Shoreline: Deep
Shoreline Allowance: Owned
Rural Services: Electrical
Rural Services: Internet Other
Rural Services: Telephone
Water Delivery Features: Uv System
Additional Media
- Virtual Tour: https://listings.realtyphotohaus.ca/v2/623-west-bay-gilmour-ontario-1890007/unbranded
Rooms
Room details for 623 West Bay, Addington Highlands
| Type | Dimensions | Description |
|---|---|---|
| Kitchen Main | - | Breakfast Bar, Double Sink, Open Concept |
| Living Main | - | Fireplace, W/O To Deck, Vaulted Ceiling |
| Dining Main | - | Window, W/O To Deck, Open Concept |
| Br Main | - | Window, Overlook Water, Ceiling Fan |
| 2nd Br Main | - | Window, West View, Wood Floor |
| Bathroom Main | - | 3 Pc Bath, Window, Closet |
| XXXXXXXX | XXX XX, XXXX |
XXXXXXXX XXX XXXX |
|
| XXX XX, XXXX |
XXXXXX XXX XXXX |
$XXX,XXX | |
| XXXXXXXX | XXX XX, XXXX |
XXXXXXX XXX XXXX |
|
| XXX XX, XXXX |
XXXXXX XXX XXXX |
$XXX,XXX | |
| XXXXXXXX | XXX XX, XXXX |
XXXXXXX XXX XXXX |
|
| XXX XX, XXXX |
XXXXXX XXX XXXX |
$XXX,XXX | |
| XXXXXXXX | XXX XX, XXXX |
XXXXXXXX XXX XXXX |
|
| XXX XX, XXXX |
XXXXXX XXX XXXX |
$XXX,XXX |
| XXXXXXXX XXXXXXXX | XXX XX, XXXX | XXX XXXX |
| XXXXXXXX XXXXXX | XXX XX, XXXX | $699,000 XXX XXXX |
| XXXXXXXX XXXXXXX | XXX XX, XXXX | XXX XXXX |
| XXXXXXXX XXXXXX | XXX XX, XXXX | $749,000 XXX XXXX |
| XXXXXXXX XXXXXXX | XXX XX, XXXX | XXX XXXX |
| XXXXXXXX XXXXXX | XXX XX, XXXX | $798,900 XXX XXXX |
| XXXXXXXX XXXXXXXX | XXX XX, XXXX | XXX XXXX |
| XXXXXXXX XXXXXX | XXX XX, XXXX | $315,000 XXX XXXX |

École élémentaire publique L'Héritage
Elementary: PublicChar-Lan Intermediate School
Elementary: PublicSt Peter's School
Elementary: CatholicHoly Trinity Catholic Elementary School
Elementary: CatholicÉcole élémentaire catholique de l'Ange-Gardien
Elementary: CatholicWilliamstown Public School
Elementary: PublicÉcole secondaire publique L'Héritage
Secondary: PublicCharlottenburgh and Lancaster District High School
Secondary: PublicSt Lawrence Secondary School
Secondary: PublicÉcole secondaire catholique La Citadelle
Secondary: CatholicHoly Trinity Catholic Secondary School
Secondary: CatholicCornwall Collegiate and Vocational School
Secondary: Public

