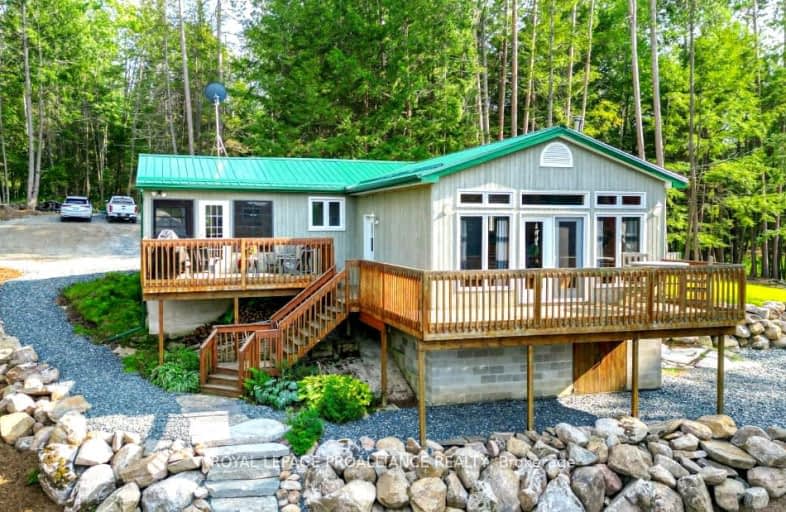Sold on Jun 18, 2024
Note: Property is not currently for sale or for rent.

-
Type: Detached
-
Style: Bungalow
-
Size: 1100 sqft
-
Lot Size: 210.63 x 304.98 Feet
-
Age: 31-50 years
-
Taxes: $2,804 per year
-
Days on Site: 62 Days
-
Added: Apr 17, 2024 (2 months on market)
-
Updated:
-
Last Checked: 3 months ago
-
MLS®#: X8247214
-
Listed By: Royal lepage proalliance realty
Set in the captivating hills of Addington Highlands, this cottage opens doors to a world of natural wonders, nestled on the serene shores of Ashby Lake. This delightful 3-bedroom waterfront cottage promises an escape to pure tranquility. Welcome to a place where the beauty of the great outdoors harmonizes seamlessly with modern comfort. The outdoors features 147 ft of pristine waterfront with shallow entry & deep waters off the aluminum dock, landscaped with natural stone stairs & pathways that weave through the property creating a magical fairy-tale like setting complete with a splendid fire pit where stories & s'mores are shared beneath the starlit sky. The indoors discover and intriguing 3 season room, open concept kitchen dining room and sunken family room with spectacular wood burning fireplace perfect for chilly evenings and family gatherings! Modern conveniences: new septic (2023), roof, soffit, facia & central air (2023), ensuring modern comforts without compromising the natural allure.
Property Details
Facts for 660 Thirty Island Road, Addington Highlands
Status
Days on Market: 62
Last Status: Sold
Sold Date: Jun 18, 2024
Closed Date: Jul 11, 2024
Expiry Date: Jul 17, 2024
Sold Price: $580,000
Unavailable Date: Jun 19, 2024
Input Date: Apr 18, 2024
Property
Status: Sale
Property Type: Detached
Style: Bungalow
Size (sq ft): 1100
Age: 31-50
Area: Addington Highlands
Availability Date: Flexible
Assessment Amount: $208,000
Assessment Year: 2023
Inside
Bedrooms: 3
Bathrooms: 1
Kitchens: 1
Rooms: 8
Den/Family Room: No
Air Conditioning: Central Air
Fireplace: Yes
Laundry Level: Main
Washrooms: 1
Utilities
Electricity: Yes
Gas: No
Cable: No
Telephone: No
Building
Basement: Part Bsmt
Basement 2: Unfinished
Heat Type: Forced Air
Heat Source: Electric
Exterior: Wood
Water Supply Type: Lake/River
Water Supply: None
Special Designation: Unknown
Other Structures: Garden Shed
Parking
Driveway: Pvt Double
Garage Type: None
Covered Parking Spaces: 15
Total Parking Spaces: 15
Fees
Tax Year: 2023
Tax Legal Description: LT 5 PL 768; ADDINGTON HIGHLANDS
Taxes: $2,804
Highlights
Feature: Other
Feature: Wooded/Treed
Land
Cross Street: Highway 41 & Ashby L
Municipality District: Addington Highlands
Fronting On: North
Parcel Number: 450270080
Pool: None
Sewer: Septic
Lot Depth: 304.98 Feet
Lot Frontage: 210.63 Feet
Acres: .50-1.99
Zoning: RLS
Waterfront: Direct
Water Body Type: Lake
Water Frontage: 44.98
Access To Property: Seasonal Priv Rd
Easements Restrictions: Unknown
Water Features: Dock
Shoreline: Rocky
Shoreline: Sandy
Shoreline Allowance: Not Ownd
Waterfront Accessory: Bunkie
Water Delivery Features: Uv System
Additional Media
- Virtual Tour: https://www.londonhousephoto.ca/660-thirty-island-rd-addington-highlands/?ub=true
Rooms
Room details for 660 Thirty Island Road, Addington Highlands
| Type | Dimensions | Description |
|---|---|---|
| Living Main | 5.79 x 5.89 | |
| Dining Main | 3.38 x 3.58 | |
| Kitchen Main | 4.66 x 3.38 | |
| Sunroom Main | 5.87 x 3.74 | |
| Br Main | 2.30 x 2.30 | |
| 2nd Br Main | 2.30 x 2.30 | |
| 3rd Br Main | 1.92 x 2.30 | |
| Bathroom Main | - | 4 Pc Bath |
| XXXXXXXX | XXX XX, XXXX |
XXXXXX XXX XXXX |
$XXX,XXX |
| XXXXXXXX | XXX XX, XXXX |
XXXXXXXX XXX XXXX |
|
| XXX XX, XXXX |
XXXXXX XXX XXXX |
$XXX,XXX |
| XXXXXXXX XXXXXX | XXX XX, XXXX | $625,000 XXX XXXX |
| XXXXXXXX XXXXXXXX | XXX XX, XXXX | XXX XXXX |
| XXXXXXXX XXXXXX | XXX XX, XXXX | $699,900 XXX XXXX |
Car-Dependent
- Almost all errands require a car.

École élémentaire publique L'Héritage
Elementary: PublicChar-Lan Intermediate School
Elementary: PublicSt Peter's School
Elementary: CatholicHoly Trinity Catholic Elementary School
Elementary: CatholicÉcole élémentaire catholique de l'Ange-Gardien
Elementary: CatholicWilliamstown Public School
Elementary: PublicÉcole secondaire publique L'Héritage
Secondary: PublicCharlottenburgh and Lancaster District High School
Secondary: PublicSt Lawrence Secondary School
Secondary: PublicÉcole secondaire catholique La Citadelle
Secondary: CatholicHoly Trinity Catholic Secondary School
Secondary: CatholicCornwall Collegiate and Vocational School
Secondary: Public

