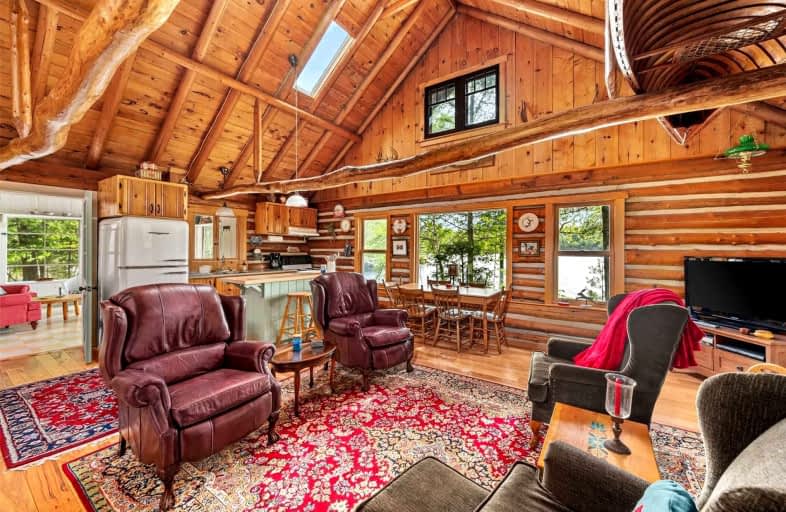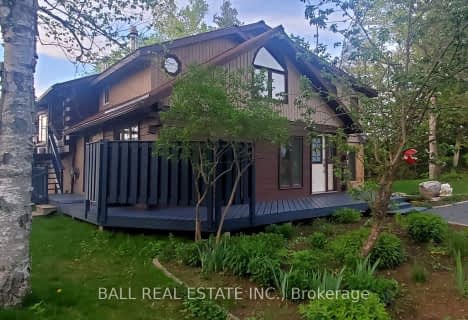Removed on Nov 14, 2022
Note: Property is not currently for sale or for rent.

-
Type: Cottage
-
Style: Bungaloft
-
Size: 1500 sqft
-
Lot Size: 125.9 x 349.2 Feet
-
Age: No Data
-
Taxes: $2,705 per year
-
Days on Site: 74 Days
-
Added: Sep 01, 2022 (2 months on market)
-
Updated:
-
Last Checked: 3 months ago
-
MLS®#: X5749031
-
Listed By: Berkshire hathaway homeservices west realty, brokerage
Authentic Handcrafted Log Waterfront Cottage! Immaculate Turnkey 1,800 Sqft Bungaloft Is The Perfect Respite From The Hustle Of Urban Life. Relish Days Spent Casting A Line Or Sunbathing On The Water's Edge With Nothing But Crown Land In View. A Labour Of Love, The Treasured Cottage Has Been Well-Maintained By The Same Family Since 1970. Start Your Day With A Sunrise & A Slow Cup Of Coffee In The Ethereal Sunroom. The Vintage-Inspired Extension Is Complete With Sunspace Windows, Hardieplank Lap Siding & Whitewashed Pine Board. The Great Room Is The Heart Of The Home. Sweeping Cathedral Ceilings, Exposed Peeled Wood Beams & Handscraped American Hickory Hardwood Are Sure To Please. Cuddle Up To The Cast Iron Fireplace With A Card Game. In Keeping With The Classic Cottage Vibes, The Kitchen Includes A Northstar Retro-Style Fridge. A Granite Ridge Provides Natural Shelter In Your Backyard For Lawn Games & Patio Dining On Windy Days. Finish The Day Snacking On S'mores By The Fire Pit.
Extras
Memories That Will Last Forever. Pristine Deep Lake Surrounded By Old-Growth Forests. Fantastic Fishing & Community Spirit. Includes Perfect-For-Projects Workshop, Flagstone Breezeway & A Mudroom With Laundry. A Short Boat Ride To Cottage.
Property Details
Facts for 829 Weslemkoon Lake, Addington Highlands
Status
Days on Market: 74
Last Status: Terminated
Sold Date: Jun 28, 2025
Closed Date: Nov 30, -0001
Expiry Date: Dec 02, 2022
Unavailable Date: Nov 14, 2022
Input Date: Sep 01, 2022
Prior LSC: Listing with no contract changes
Property
Status: Sale
Property Type: Cottage
Style: Bungaloft
Size (sq ft): 1500
Area: Addington Highlands
Availability Date: Flexible
Inside
Bedrooms: 3
Bathrooms: 1
Kitchens: 1
Rooms: 7
Den/Family Room: Yes
Air Conditioning: None
Fireplace: Yes
Laundry Level: Main
Washrooms: 1
Utilities
Electricity: Yes
Gas: No
Cable: No
Telephone: Available
Building
Basement: None
Heat Type: Other
Heat Source: Wood
Exterior: Log
Water Supply Type: Lake/River
Water Supply: Other
Special Designation: Unknown
Other Structures: Workshop
Parking
Driveway: None
Garage Type: None
Fees
Tax Year: 2022
Tax Legal Description: Lt 7 Pl 783; Addington Highlands
Taxes: $2,705
Highlights
Feature: Clear View
Feature: Island
Feature: Lake/Pond
Feature: Marina
Feature: Waterfront
Feature: Wooded/Treed
Land
Cross Street: Hwy 62 & Weslemkoon
Municipality District: Addington Highlands
Fronting On: West
Pool: None
Sewer: Septic
Lot Depth: 349.2 Feet
Lot Frontage: 125.9 Feet
Waterfront: Direct
Water Body Name: Weskemkoon
Water Body Type: Lake
Water Frontage: 125.9
Access To Property: Marina Docking
Access To Property: Water Only
Water Features: Dock
Water Features: Marina Services
Shoreline: Clean
Shoreline: Deep
Shoreline Allowance: Not Ownd
Shoreline Exposure: Se
Additional Media
- Virtual Tour: https://listings.realtyphotohaus.ca/v2/829-weslemkoon-lake-addington-highlands-ontario-2033997/unbra
Rooms
Room details for 829 Weslemkoon Lake, Addington Highlands
| Type | Dimensions | Description |
|---|---|---|
| Living Main | - | Fireplace, Vaulted Ceiling, Hardwood Floor |
| Kitchen Main | - | Breakfast Bar, Skylight, Pantry |
| Dining Main | - | Overlook Water, Vaulted Ceiling, Hardwood Floor |
| Sunroom Main | - | Overlook Water, Vaulted Ceiling, W/O To Deck |
| Prim Bdrm 2nd | - | O/Looks Living, His/Hers Closets, Heated Floor |
| 2nd Br Main | - | West View, Window, Hardwood Floor |
| 3rd Br Main | - | West View, Window, Hardwood Floor |
| Mudroom Main | - | Combined W/Laundry, W/O To Yard, Tile Floor |
| Laundry Main | - | Closet, W/O To Yard, Tile Floor |
| Bathroom Main | - | 4 Pc Bath, Window, Wood Trim |
| Other Main | - | Breezeway, W/O To Yard |
| XXXXXXXX | XXX XX, XXXX |
XXXXXXX XXX XXXX |
|
| XXX XX, XXXX |
XXXXXX XXX XXXX |
$XXX,XXX | |
| XXXXXXXX | XXX XX, XXXX |
XXXXXXX XXX XXXX |
|
| XXX XX, XXXX |
XXXXXX XXX XXXX |
$XXX,XXX |
| XXXXXXXX XXXXXXX | XXX XX, XXXX | XXX XXXX |
| XXXXXXXX XXXXXX | XXX XX, XXXX | $899,000 XXX XXXX |
| XXXXXXXX XXXXXXX | XXX XX, XXXX | XXX XXXX |
| XXXXXXXX XXXXXX | XXX XX, XXXX | $899,000 XXX XXXX |

Coe Hill Public School
Elementary: PublicHermon Public School
Elementary: PublicMadoc Township Public School
Elementary: PublicOur Lady of Mercy Catholic School
Elementary: CatholicMadoc Public School
Elementary: PublicYork River Public School
Elementary: PublicNorth Addington Education Centre
Secondary: PublicNorwood District High School
Secondary: PublicMadawaska Valley District High School
Secondary: PublicNorth Hastings High School
Secondary: PublicCampbellford District High School
Secondary: PublicCentre Hastings Secondary School
Secondary: Public- 3 bath
- 3 bed
- 2000 sqft
#B-1179 Weslemkoon Lake Road, Tudor and Cashel, Ontario • K0L 1W0 • Tudor Ward



