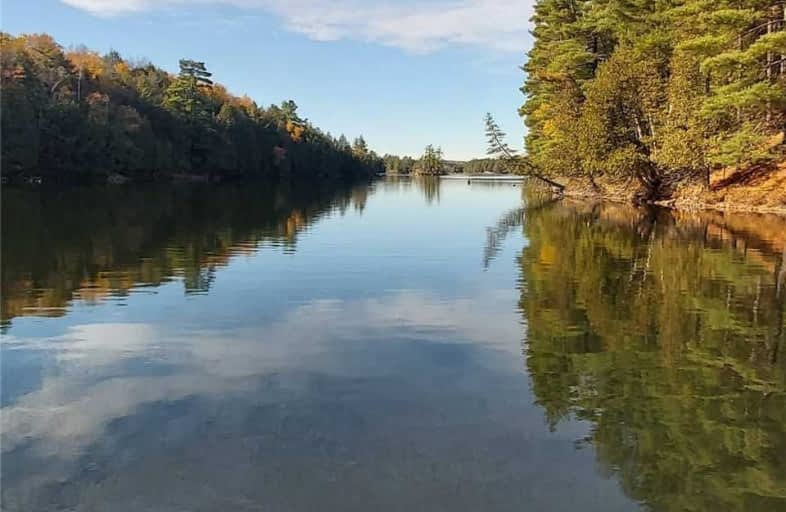
Video Tour

Clarendon Central Public School
Elementary: Public
30.70 km
George Vanier Separate School
Elementary: Catholic
36.79 km
Hermon Public School
Elementary: Public
23.33 km
Palmer Rapids Public School
Elementary: Public
28.91 km
St Andrew's Separate School
Elementary: Catholic
53.02 km
North Addington Education Centre Public School
Elementary: Public
31.95 km
North Addington Education Centre
Secondary: Public
31.87 km
Granite Ridge Education Centre Secondary School
Secondary: Public
61.25 km
Opeongo High School
Secondary: Public
59.37 km
Madawaska Valley District High School
Secondary: Public
51.57 km
North Hastings High School
Secondary: Public
41.72 km
Centre Hastings Secondary School
Secondary: Public
65.26 km

