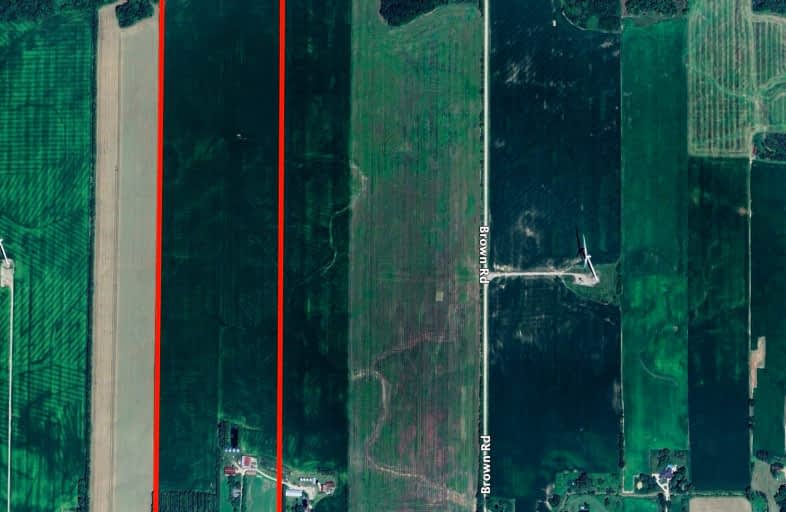Car-Dependent
- Almost all errands require a car.
0
/100
Somewhat Bikeable
- Most errands require a car.
28
/100

Adelaide - W G MacDonald Public School
Elementary: Public
6.51 km
St Vincent de Paul Separate School
Elementary: Catholic
9.28 km
J. S. Buchanan French Immersion Public School
Elementary: Public
9.15 km
Our Lady Immaculate School
Elementary: Catholic
9.04 km
North Meadows Elementary School
Elementary: Public
8.75 km
Mary Wright Public School
Elementary: Public
9.57 km
North Middlesex District High School
Secondary: Public
21.70 km
Glencoe District High School
Secondary: Public
24.23 km
West Elgin Secondary School
Secondary: Public
41.50 km
Holy Cross Catholic Secondary School
Secondary: Catholic
10.36 km
North Lambton Secondary School
Secondary: Public
26.56 km
Strathroy District Collegiate Institute
Secondary: Public
10.30 km
-
Saulsbury Park
294 Saulsbury St, Strathroy ON N7G 2B2 8.02km -
Alexandra Park
Strathroy ON 8.43km -
Strathroy Conservation Area
Strathroy ON 8.89km
-
President's Choice Financial ATM
626 Victoria St, Strathroy ON N7G 3C1 7.96km -
BMO Bank of Montreal
630 Victoria St, Strathroy ON N7G 3C1 8.15km -
St Willibrord Comm Cu
72 Front St W, Strathroy ON N7G 1X7 8.56km


