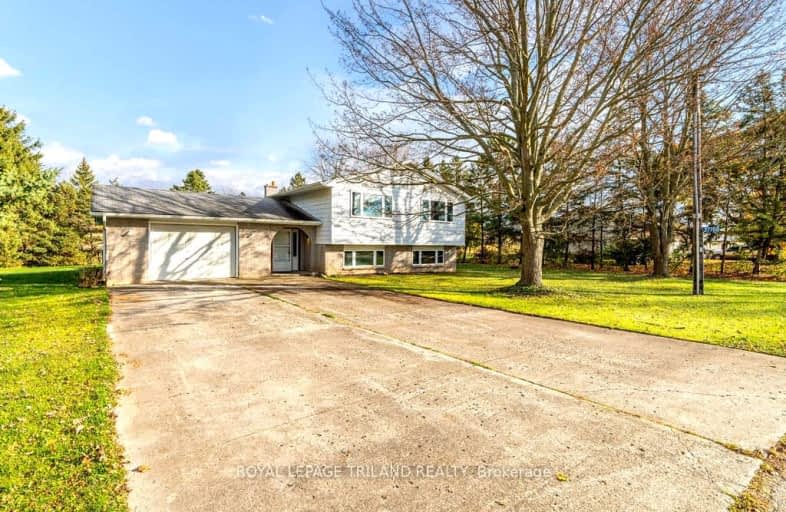Car-Dependent
- Almost all errands require a car.
7
/100
Somewhat Bikeable
- Most errands require a car.
28
/100

Adelaide - W G MacDonald Public School
Elementary: Public
8.39 km
St Vincent de Paul Separate School
Elementary: Catholic
10.20 km
J. S. Buchanan French Immersion Public School
Elementary: Public
10.11 km
Our Lady Immaculate School
Elementary: Catholic
10.21 km
North Meadows Elementary School
Elementary: Public
10.16 km
Mary Wright Public School
Elementary: Public
10.44 km
North Middlesex District High School
Secondary: Public
23.44 km
Glencoe District High School
Secondary: Public
22.77 km
West Elgin Secondary School
Secondary: Public
40.29 km
Holy Cross Catholic Secondary School
Secondary: Catholic
11.82 km
North Lambton Secondary School
Secondary: Public
26.60 km
Strathroy District Collegiate Institute
Secondary: Public
11.76 km
-
Saulsbury Park
294 Saulsbury St, Strathroy ON N7G 2B2 9.25km -
Alexandra Park
Strathroy ON 9.62km -
Strathroy Conservation Area
Strathroy ON 10.12km
-
President's Choice Financial ATM
626 Victoria St, Strathroy ON N7G 3C1 9.28km -
BMO Bank of Montreal
630 Victoria St, Strathroy ON N7G 3C1 9.47km -
St Willibrord Comm Cu
72 Front St W, Strathroy ON N7G 1X7 9.69km


