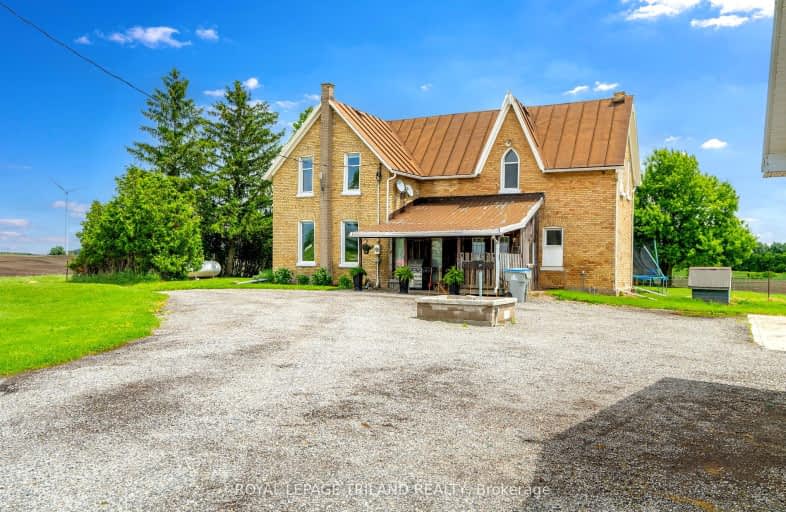Car-Dependent
- Almost all errands require a car.
11
/100
Somewhat Bikeable
- Most errands require a car.
26
/100

Adelaide - W G MacDonald Public School
Elementary: Public
5.68 km
St Vincent de Paul Separate School
Elementary: Catholic
6.57 km
J. S. Buchanan French Immersion Public School
Elementary: Public
6.31 km
Our Lady Immaculate School
Elementary: Catholic
5.09 km
North Meadows Elementary School
Elementary: Public
3.72 km
Mary Wright Public School
Elementary: Public
6.90 km
North Middlesex District High School
Secondary: Public
17.79 km
Glencoe District High School
Secondary: Public
30.20 km
Holy Cross Catholic Secondary School
Secondary: Catholic
2.65 km
St. Andre Bessette Secondary School
Secondary: Catholic
22.67 km
St Thomas Aquinas Secondary School
Secondary: Catholic
22.46 km
Strathroy District Collegiate Institute
Secondary: Public
2.64 km
-
Cheddar's Scratch Kitchen
Strathroy ON N7G 3Y9 4.63km -
Strathroy Conservation Area
Strathroy ON 4.77km -
Alexandra Park
Strathroy ON 5.22km
-
BMO Bank of Montreal
630 Victoria St, Strathroy ON N7G 3C1 4.6km -
RBC Royal Bank
38 Front St W, Strathroy ON N7G 1X4 5.4km -
Scotiabank
360 Caradoc St S, Strathroy ON N7G 2P6 6.46km



