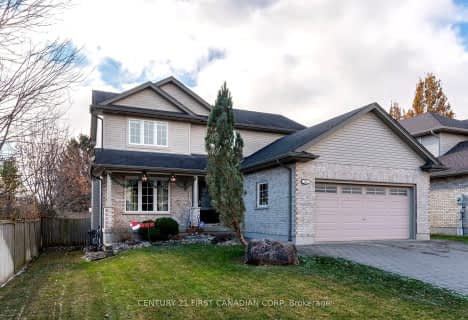Car-Dependent
- Almost all errands require a car.
Somewhat Bikeable
- Most errands require a car.

Caradoc North School
Elementary: PublicSt Vincent de Paul Separate School
Elementary: CatholicJ. S. Buchanan French Immersion Public School
Elementary: PublicOur Lady Immaculate School
Elementary: CatholicNorth Meadows Elementary School
Elementary: PublicMary Wright Public School
Elementary: PublicNorth Middlesex District High School
Secondary: PublicGlencoe District High School
Secondary: PublicHoly Cross Catholic Secondary School
Secondary: CatholicSt. Andre Bessette Secondary School
Secondary: CatholicSt Thomas Aquinas Secondary School
Secondary: CatholicStrathroy District Collegiate Institute
Secondary: Public-
The Duke on Sydenham
51 Front Street E, Strathroy, ON N7G 1Y5 2.89km -
Rusty Wrench Brewing Company
9 Front St W, Strathroy, ON N7G 1X5 3.14km -
Clock Tower Inn Pub & Bistro
71 Frank Street, Strathroy, ON N7G 2R5 3.27km
-
Tim Horton's
19 Front Street E, Strathroy, ON N7G 1Y5 3.02km -
Muggs Coffeebar & Clayroom
63 Frank Street, Strathroy, ON N7G 2R3 3.28km -
Alla’s Pierogies
83 Frank Street, Strathroy, ON N7G 2R5 3.25km
-
Fit4Less
1205 Oxford Street W, London, ON N6H 1V8 22.55km -
GoodLife Fitness
2-925 Southdale Road W, London, ON N6P 0B3 23.8km -
Combine Fitness
1695 Wonderland Road N, London, ON N6G 4W3 23.84km
-
Shoppers Drug Mart
78 Front Street E, Strathroy, ON N7G 1Y7 2.89km -
Rexall
1375 Beaverbrook Avenue, London, ON N6H 0J1 24.65km -
Shoppers Drug Mart
530 Commissioners Road W, London, ON N6J 1Y6 25.39km
-
Fish & Chips Take Out
352 High Street, Strathroy, ON N7G 2T2 2.3km -
The Duke on Sydenham
51 Front Street E, Strathroy, ON N7G 1Y5 2.89km -
Subway Restaurants
74 Front St East, Strathroy, ON N7G 1Y7 2.9km
-
Sherwood Forest Mall
1225 Wonderland Road N, London, ON N6G 2V9 24.25km -
Westmount Shopping Centre
785 Wonderland Rd S, London, ON N6K 1M6 25.51km -
Cherryhill Village Mall
301 Oxford St W, London, ON N6H 1S6 26.39km
-
Food Basics
51 Front Street E, Strathroy, ON N7G 1Y5 2.83km -
Real Canadian Superstore
626 Victoria Street, Strathroy, ON N7G 3C1 2.91km -
M&M Food Market
305 Caradoc Street S, Unit B4, Strathroy, ON N7G 2P3 3.65km
-
LCBO
71 York Street, London, ON N6A 1A6 28.29km -
The Beer Store
1080 Adelaide Street N, London, ON N5Y 2N1 29.34km
-
Esso
1900 Oxford Street W, London, ON N6K 0J8 19.28km -
Alloy Wheel Repair Specialists of London
London, ON N6K 5C6 20.84km -
Petroline Gas Bar
431 Boler Road, London, ON N6K 2K8 22.04km
-
Cineplex Odeon Westmount and VIP Cinemas
755 Wonderland Road S, London, ON N6K 1M6 25.14km -
Western Film
Western University, Room 340, UCC Building, London, ON N6A 5B8 26.53km -
Cineplex
1680 Richmond Street, London, ON N6G 26.67km
-
London Public Library - Sherwood Branch
1225 Wonderland Road N, London, ON N6G 2V9 24.25km -
Cherryhill Public Library
301 Oxford Street W, London, ON N6H 1S6 26.43km -
D. B. Weldon Library
1151 Richmond Street, London, ON N6A 3K7 26.55km
-
Middlesex Hospital Alliance
395 Carrie Street, Strathroy, ON N7G 3J4 3.48km -
London Health Sciences Centre - University Hospital
339 Windermere Road, London, ON N6G 2V4 26.66km -
Parkwood Hospital
801 Commissioners Road E, London, ON N6C 5J1 30.57km
-
Cheddar's Scratch Kitchen
Strathroy ON N7G 3Y9 1.97km -
Strathroy Off-Leash Dog Park
York St (at Carroll St E), Strathroy ON 2.58km -
Strathroy Conservation Area
Strathroy ON 2.63km
-
BMO Bank of Montreal
630 Victoria St, Strathroy ON N7G 3C1 2.95km -
Sydenham Comm Credit Union Ltd
32 Front St E, Strathroy ON N7G 1Y4 3.01km -
President's Choice Financial ATM
626 Victoria St, Strathroy ON N7G 3C1 3.13km






