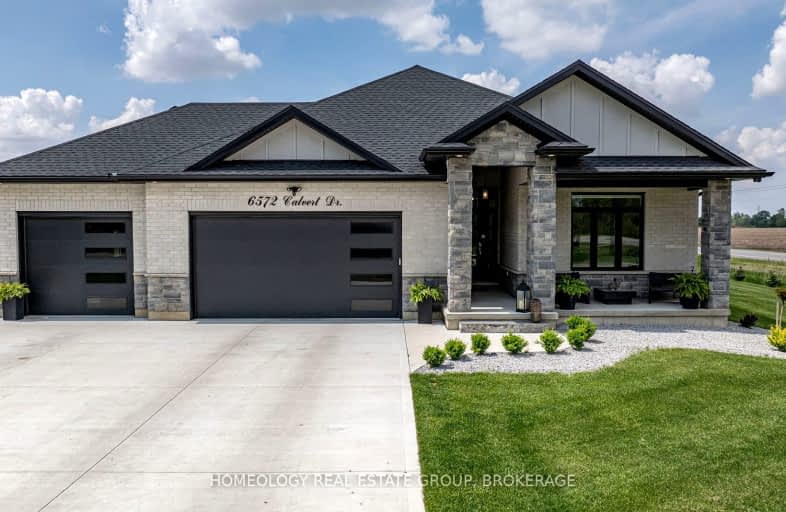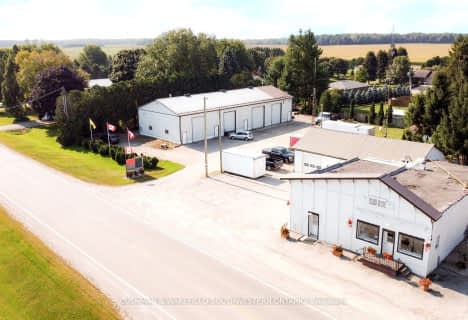
Car-Dependent
- Almost all errands require a car.
Somewhat Bikeable
- Most errands require a car.

Caradoc North School
Elementary: PublicSt Vincent de Paul Separate School
Elementary: CatholicJ. S. Buchanan French Immersion Public School
Elementary: PublicOur Lady Immaculate School
Elementary: CatholicNorth Meadows Elementary School
Elementary: PublicMary Wright Public School
Elementary: PublicNorth Middlesex District High School
Secondary: PublicGlencoe District High School
Secondary: PublicWest Elgin Secondary School
Secondary: PublicHoly Cross Catholic Secondary School
Secondary: CatholicSt Thomas Aquinas Secondary School
Secondary: CatholicStrathroy District Collegiate Institute
Secondary: Public-
Alexandra Park
Strathroy ON 7.15km -
Strathroy Conservation Area
Strathroy ON 7.66km -
Strathroy Off-Leash Dog Park
York St (at Carroll St E), Strathroy ON 8.27km
-
TD Canada Trust Branch and ATM
360 Caradoc St S, Strathroy ON N7G 2P6 6.64km -
TD Canada Trust ATM
360 Caradoc St S, Strathroy ON N7G 2P6 6.65km -
CIBC
365 Caradoc St S, Strathroy ON N7G 2P5 6.75km
- — bath
- — bed
- — sqft
24637 Melbourne Road, Adelaide Metcalfe, Ontario • N7G 3H5 • Rural Adelaide Metcalfe


