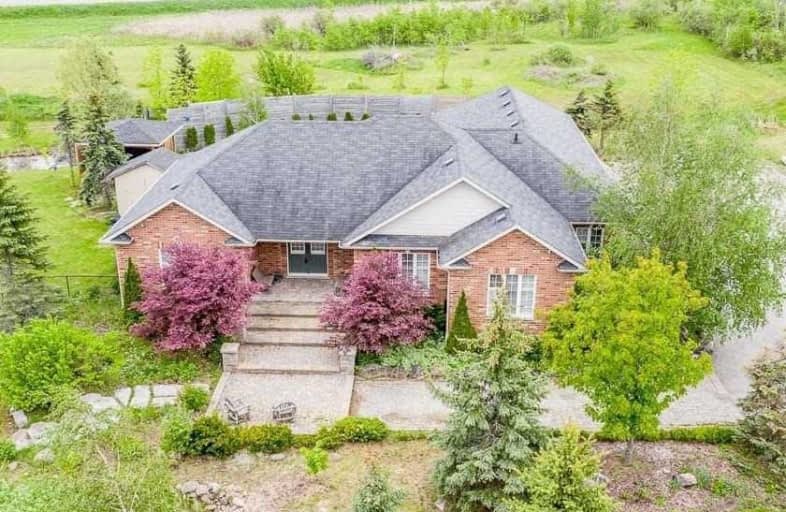Sold on Jul 22, 2020
Note: Property is not currently for sale or for rent.

-
Type: Detached
-
Style: Bungalow
-
Size: 2500 sqft
-
Lot Size: 4.9 x 4.9 Acres
-
Age: 6-15 years
-
Taxes: $4,923 per year
-
Days on Site: 48 Days
-
Added: Jun 04, 2020 (1 month on market)
-
Updated:
-
Last Checked: 1 month ago
-
MLS®#: N4780857
-
Listed By: Re/max hallmark mcdonough group realty, brokerage
Welcome To An Exclusive Country Estate Community. Sprawling Open Concept 4 Br Bungalow On A Massive 4.9 Acres Double Sized Lot With A Permitted Second Driveway For A Shop/Garage If The 3 Existing Garage Spaces Are Not Enough. Sit And Enjoy The Inground Pool Or Get Your Exercise By Walking The Extensive Property. The Home Is Open Bright And Spacious With Additional Square Footage In The Partially Finished Basement. Please Watch The Virtual Tour Walk Video
Extras
Stainless Steel Fridge, Stove & Dishwasher, Washer/Dryer,Uv Light, Water Softener, Koi Fish Pond, Inground Pool, Pool Cabana, Pool Washroom/Chamge Room, Outdoor Playset, Outdoor Fire Pit.
Property Details
Facts for 11 Apple Valley Lane, Adjala Tosorontio
Status
Days on Market: 48
Last Status: Sold
Sold Date: Jul 22, 2020
Closed Date: Aug 20, 2020
Expiry Date: Nov 30, 2020
Sold Price: $1,100,000
Unavailable Date: Jul 22, 2020
Input Date: Jun 04, 2020
Property
Status: Sale
Property Type: Detached
Style: Bungalow
Size (sq ft): 2500
Age: 6-15
Area: Adjala Tosorontio
Community: Rural Adjala-Tosorontio
Availability Date: Immediate
Inside
Bedrooms: 4
Bathrooms: 3
Kitchens: 1
Rooms: 10
Den/Family Room: Yes
Air Conditioning: Central Air
Fireplace: Yes
Laundry Level: Main
Central Vacuum: Y
Washrooms: 3
Utilities
Gas: No
Telephone: No
Building
Basement: Full
Basement 2: Part Fin
Heat Type: Forced Air
Heat Source: Propane
Exterior: Brick
Water Supply Type: Bored Well
Water Supply: Well
Special Designation: Unknown
Parking
Driveway: Pvt Double
Garage Spaces: 3
Garage Type: Attached
Covered Parking Spaces: 9
Total Parking Spaces: 12
Fees
Tax Year: 2020
Tax Legal Description: Lot 10, Plan 51M791,S/T Easment Over Pt 2
Taxes: $4,923
Highlights
Feature: Cul De Sac
Feature: Level
Feature: School Bus Route
Land
Cross Street: Con Rd 2 / Apple Val
Municipality District: Adjala-Tosorontio
Fronting On: South
Pool: Inground
Sewer: Septic
Lot Depth: 4.9 Acres
Lot Frontage: 4.9 Acres
Lot Irregularities: 4.90 Acres Pie Shaped
Acres: 2-4.99
Additional Media
- Virtual Tour: http://wylieford.homelistingtours.com/listing2/11-apple-valley-lane
Rooms
Room details for 11 Apple Valley Lane, Adjala Tosorontio
| Type | Dimensions | Description |
|---|---|---|
| Kitchen Main | 4.27 x 4.27 | Hardwood Floor, Granite Counter, Stainless Steel Appl |
| Breakfast Main | 3.05 x 4.27 | Hardwood Floor, W/O To Pool, Combined W/Kitchen |
| Great Rm Main | 4.72 x 6.25 | Hardwood Floor, Gas Fireplace, California Shutters |
| Dining Main | 3.96 x 3.96 | Hardwood Floor, California Shutters, Combined W/Laundry |
| Foyer Main | 2.75 x 3.66 | Ceramic Floor, Double Doors, Double Closet |
| Master Main | 4.88 x 6.55 | Hardwood Floor, 5 Pc Bath, His/Hers Closets |
| 2nd Br Main | 3.66 x 4.88 | Hardwood Floor, Double Closet, California Shutters |
| 3rd Br Main | 4.57 x 4.57 | Hardwood Floor, Double Closet, California Shutters |
| 4th Br Main | 3.96 x 4.57 | Hardwood Floor, Double Closet, California Shutters |
| Laundry Main | 2.35 x 3.20 | Ceramic Floor, Laundry Sink, California Shutters |
| Games Lower | 5.48 x 9.75 | Laminate, Pot Lights |
| Exercise Lower | 4.87 x 6.70 | Laminate, Pot Lights |
| XXXXXXXX | XXX XX, XXXX |
XXXX XXX XXXX |
$X,XXX,XXX |
| XXX XX, XXXX |
XXXXXX XXX XXXX |
$X,XXX,XXX |
| XXXXXXXX XXXX | XXX XX, XXXX | $1,100,000 XXX XXXX |
| XXXXXXXX XXXXXX | XXX XX, XXXX | $1,195,000 XXX XXXX |

Adjala Central Public School
Elementary: PublicTosorontio Central Public School
Elementary: PublicHoly Family School
Elementary: CatholicSt Paul's Separate School
Elementary: CatholicErnest Cumberland Elementary School
Elementary: PublicAlliston Union Public School
Elementary: PublicAlliston Campus
Secondary: PublicSt Thomas Aquinas Catholic Secondary School
Secondary: CatholicNottawasaga Pines Secondary School
Secondary: PublicCentre Dufferin District High School
Secondary: PublicOrangeville District Secondary School
Secondary: PublicBanting Memorial District High School
Secondary: Public

