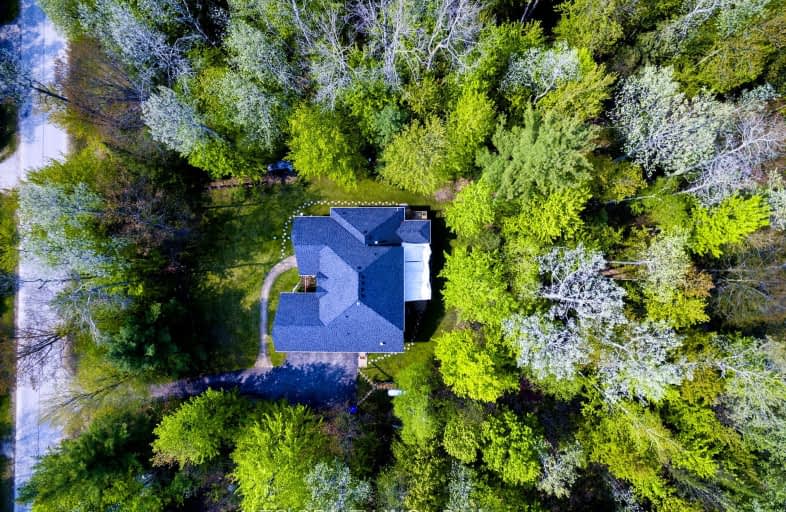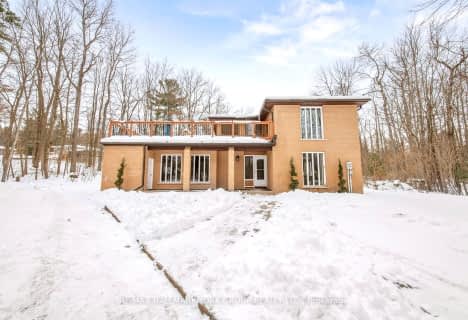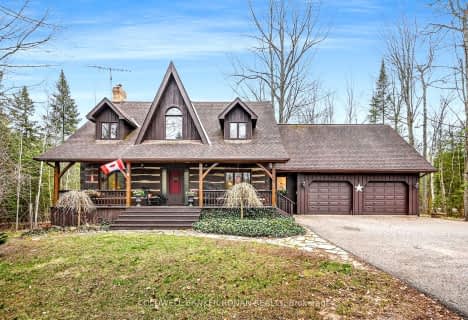Car-Dependent
- Almost all errands require a car.
Somewhat Bikeable
- Most errands require a car.

Académie La Pinède
Elementary: PublicÉÉC Marguerite-Bourgeois-Borden
Elementary: CatholicPine River Elementary School
Elementary: PublicTosorontio Central Public School
Elementary: PublicSt Paul's Separate School
Elementary: CatholicAlliston Union Public School
Elementary: PublicAlliston Campus
Secondary: PublicStayner Collegiate Institute
Secondary: PublicSt Thomas Aquinas Catholic Secondary School
Secondary: CatholicNottawasaga Pines Secondary School
Secondary: PublicBear Creek Secondary School
Secondary: PublicBanting Memorial District High School
Secondary: Public-
Circle Pine Dog Park - CFB Borden
Borden ON L0M 1C0 9.89km -
Adventure Playground at Riverdale Park
King St N, Alliston ON 10.85km -
PPG Park
130 Church St S, Alliston ON L9R 1E4 12.08km
-
BMO Bank of Montreal
36 El Alamein Rd W, Borden ON L0M 1C0 9.48km -
RBC Royal Bank
4 King St N, Alliston ON L9R 1L9 11.12km -
TD Bank Financial Group
6 Victoria St W, Alliston ON L9R 1S8 11.48km
- 4 bath
- 4 bed
- 2500 sqft
2 Pinewood Trail, Adjala Tosorontio, Ontario • L0M 1J0 • Rural Adjala-Tosorontio
- 2 bath
- 4 bed
- 2500 sqft
71 Forest Hill Drive, Adjala Tosorontio, Ontario • L0M 1J0 • Rural Adjala-Tosorontio




