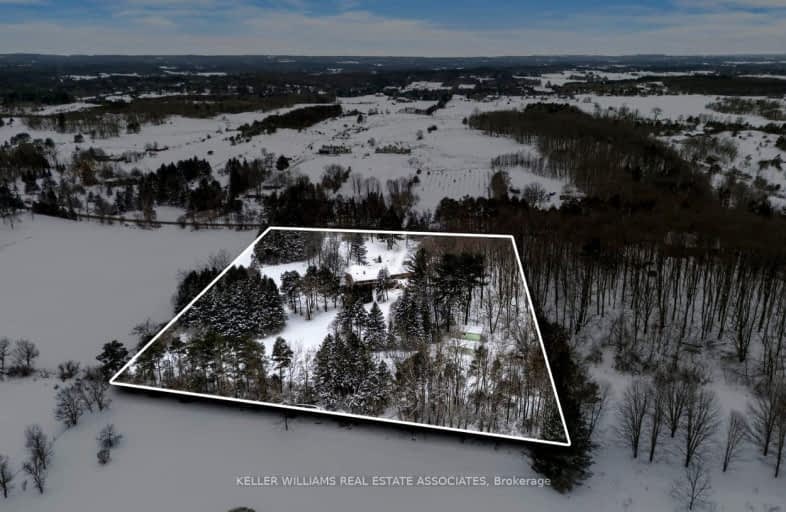Added 4 months ago

-
Type: Detached
-
Style: Bungalow
-
Size: 3000 sqft
-
Lot Size: 386.8 x 569.63 Feet
-
Age: No Data
-
Taxes: $6,526 per year
-
Days on Site: 1 Days
-
Added: Feb 11, 2025 (4 months ago)
-
Updated:
-
Last Checked: 3 months ago
-
MLS®#: N11968604
-
Listed By: Keller williams real estate associates
*COUNTRY ESTATE IN PERFECT LOCATION* Enjoy serene rural living in this gorgeous bungalow nestled on a stunning 5-ACRE lot! Boasting massive windows and plenty of walkouts, this 3+2 BED 2+2 BATH house with 3,330 total SqFt is an entertainers dream indoors and out - with formal living/dining spaces and a sprawling back deck. Expansive lower level with wood fireplace, private bedroom with 3-PC ensuite and separate walk-out entrance makes for a perfect BASEMENT APARTMENT or IN-LAW SUITE! With the connection to nature at the heart of this home - sit back and relax away from the hustle of city life, where kids & pets can play freely outside. Large 2-Car garage with direct access to the Kitchen, and long loop around Driveway for plenty of extra parking. Located near Tottenham, this peaceful property offers a beautiful balance between country living and having access to city conveniences. Enjoy some local golf at Modern Approach driving range & Woodington Lake Club, or explore the Tottenham Conservation Area. Just a short drive to Palgrave for the Caledon Equestrian Centre & Caledon Hills Brewing pub. 20mins in any direction for Amenities -- to Orangeville, Alliston, Bolton, and Highway 400. Great location for commuting to the GTA easily within an hour. Make your dreams of escaping to the country a reality with this fabulous 5-acre property - Great opportunity to top up OR build a custom dream home!!
Upcoming Open Houses
We do not have information on any open houses currently scheduled.
Schedule a Private Tour -
Contact Us
Property Details
Facts for 1207 Concession 8 Road, Adjala Tosorontio
Property
Status: Sale
Property Type: Detached
Style: Bungalow
Size (sq ft): 3000
Area: Adjala Tosorontio
Community: Rural Adjala-Tosorontio
Availability Date: FLEXIBLE
Assessment Amount: $729,000
Assessment Year: 2025
Inside
Bedrooms: 3
Bedrooms Plus: 2
Bathrooms: 4
Kitchens: 1
Kitchens Plus: 1
Rooms: 6
Den/Family Room: Yes
Air Conditioning: Central Air
Fireplace: Yes
Laundry Level: Lower
Central Vacuum: Y
Washrooms: 4
Building
Basement: Apartment
Basement 2: Sep Entrance
Heat Type: Forced Air
Heat Source: Electric
Exterior: Brick
Elevator: N
UFFI: No
Water Supply Type: Drilled Well
Water Supply: Well
Special Designation: Unknown
Other Structures: Garden Shed
Retirement: N
Parking
Driveway: Private
Garage Spaces: 2
Garage Type: Attached
Covered Parking Spaces: 12
Total Parking Spaces: 14
Fees
Tax Year: 2024
Tax Legal Description: PT LT 2 CON 8 ADJALA AS IN RO482037 ; ADJALA/TOSORONTIO
Taxes: $6,526
Highlights
Feature: Golf
Feature: Rolling
Feature: School Bus Route
Feature: Wooded/Treed
Land
Cross Street: Hwy 9 / Conc. 8
Municipality District: Adjala-Tosorontio
Fronting On: East
Parcel Number: 581720146
Pool: None
Sewer: Septic
Lot Depth: 569.63 Feet
Lot Frontage: 386.8 Feet
Acres: 2-4.99
Zoning: A
Waterfront: None
Additional Media
- Virtual Tour: https://www.listedhq.com/1207concessionrd8?mls
Rooms
Room details for 1207 Concession 8 Road, Adjala Tosorontio
| Type | Dimensions | Description |
|---|---|---|
| Living Main | 4.70 x 5.33 | Hardwood Floor, W/O To Deck, Large Window |
| Dining Main | 3.83 x 3.52 | Hardwood Floor, W/O To Patio, Open Concept |
| Kitchen Main | 3.75 x 6.08 | Laminate, W/O To Patio, B/I Appliances |
| Prim Bdrm Main | 4.40 x 4.66 | Hardwood Floor, Large Closet, 3 Pc Ensuite |
| 2nd Br Main | 3.56 x 4.81 | Hardwood Floor, Large Window, Closet |
| 3rd Br Main | 3.46 x 3.59 | Hardwood Floor, Large Window, Closet |
| Family Lower | 7.67 x 8.08 | Laminate, W/O To Patio, Fireplace |
| 4th Br Lower | 4.74 x 4.82 | W/I Closet, Electric Fireplace, 3 Pc Ensuite |
| 5th Br Lower | 4.74 x 6.23 | Cedar Closet, Combined W/Office, Laminate |
| Kitchen Lower | 3.05 x 3.75 | Laminate, 2 Pc Bath |
| Laundry Lower | 3.03 x 3.75 | Laminate, Walk-Out |
| Utility Lower | 1.86 x 2.71 |
| N1196860 | Feb 11, 2025 |
Active For Sale |
$1,699,999 |
| N6725194 | Jan 31, 2024 |
Inactive For Sale |
|
| Aug 08, 2023 |
Listed For Sale |
$1,888,000 |
| N1196860 Active | Feb 11, 2025 | $1,699,999 For Sale |
| N6725194 Inactive | Jan 31, 2024 | For Sale |
| N6725194 Listed | Aug 08, 2023 | $1,888,000 For Sale |
Car-Dependent
- Almost all errands require a car.

École élémentaire publique L'Héritage
Elementary: PublicChar-Lan Intermediate School
Elementary: PublicSt Peter's School
Elementary: CatholicHoly Trinity Catholic Elementary School
Elementary: CatholicÉcole élémentaire catholique de l'Ange-Gardien
Elementary: CatholicWilliamstown Public School
Elementary: PublicÉcole secondaire publique L'Héritage
Secondary: PublicCharlottenburgh and Lancaster District High School
Secondary: PublicSt Lawrence Secondary School
Secondary: PublicÉcole secondaire catholique La Citadelle
Secondary: CatholicHoly Trinity Catholic Secondary School
Secondary: CatholicCornwall Collegiate and Vocational School
Secondary: Public

