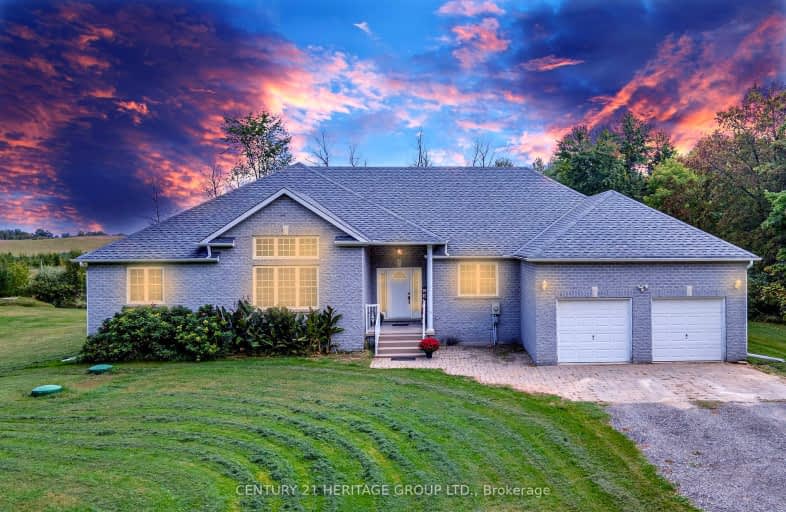Car-Dependent
- Almost all errands require a car.
Somewhat Bikeable
- Almost all errands require a car.

St James Separate School
Elementary: CatholicAdjala Central Public School
Elementary: PublicTottenham Public School
Elementary: PublicFather F X O'Reilly School
Elementary: CatholicPalgrave Public School
Elementary: PublicSt Cornelius School
Elementary: CatholicAlliston Campus
Secondary: PublicSt Thomas Aquinas Catholic Secondary School
Secondary: CatholicRobert F Hall Catholic Secondary School
Secondary: CatholicHumberview Secondary School
Secondary: PublicSt. Michael Catholic Secondary School
Secondary: CatholicBanting Memorial District High School
Secondary: Public-
Scanlon Creek Conservation
RR 2 Stn Main, Bradford ON L3Z 2A5 12.59km -
Caledon East Park
Caledon East ON L7C 1G6 15.04km -
Forks of the Credit Provincial Park
McLaren Rd (Charleston Sideroad), Caledon ON L7K 2H8 16.68km
-
360 Medical
17045 Hwy 27, Schomberg ON L0G 1T0 13.68km -
CIBC
508563 Hwy 89, Rosemont ON L0N 1R0 15.3km -
CIBC
35 Young Alliston, Alliston ON L9R 1B5 16.01km
- — bath
- — bed
8645 5th Sideroad, Adjala Tosorontio, Ontario • L0N 1P0 • Rural Adjala-Tosorontio



