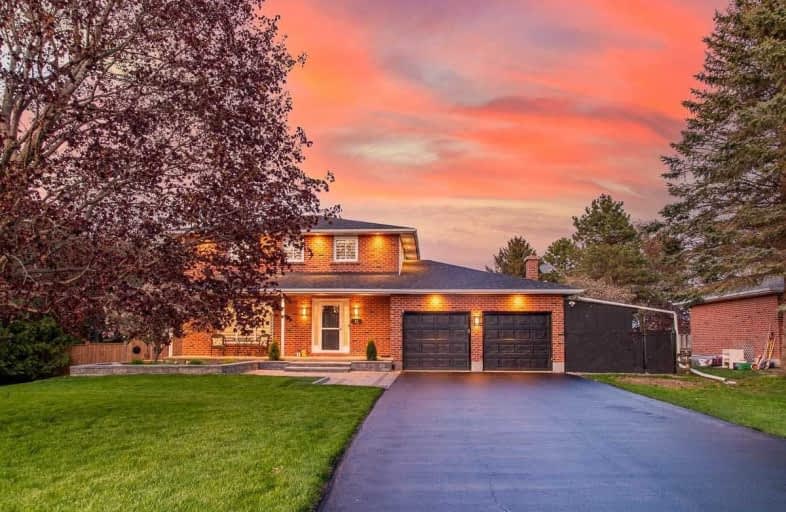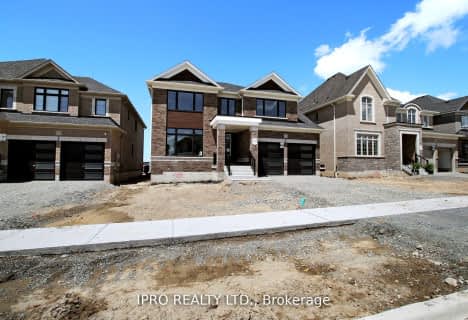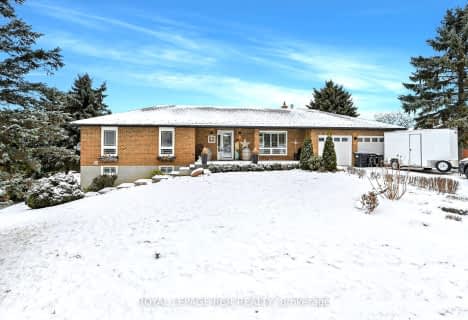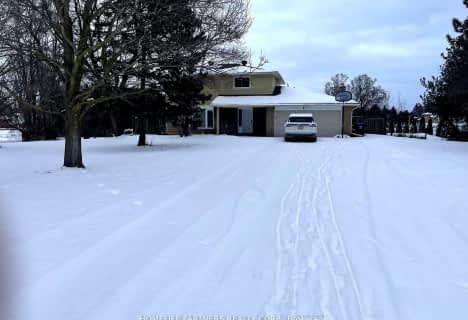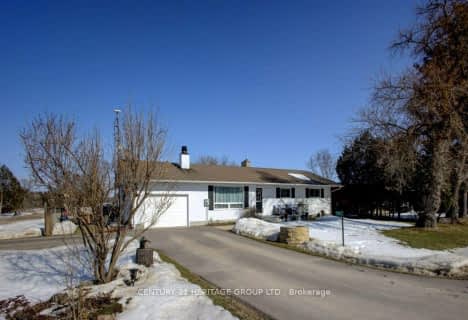
St James Separate School
Elementary: CatholicAdjala Central Public School
Elementary: PublicTottenham Public School
Elementary: PublicFather F X O'Reilly School
Elementary: CatholicHoly Family School
Elementary: CatholicErnest Cumberland Elementary School
Elementary: PublicAlliston Campus
Secondary: PublicSt Thomas Aquinas Catholic Secondary School
Secondary: CatholicRobert F Hall Catholic Secondary School
Secondary: CatholicHumberview Secondary School
Secondary: PublicSt. Michael Catholic Secondary School
Secondary: CatholicBanting Memorial District High School
Secondary: Public- 3 bath
- 3 bed
- 1100 sqft
20 Joseph Street, Adjala Tosorontio, Ontario • L0G 1L0 • Loretto
- 4 bath
- 4 bed
- 2500 sqft
116 Bluebird Boulevard, Adjala Tosorontio, Ontario • L0G 1W0 • Colgan
- 2 bath
- 3 bed
- 1100 sqft
7502 Keenansville Road, Adjala Tosorontio, Ontario • L0G 1W0 • Rural Adjala-Tosorontio
