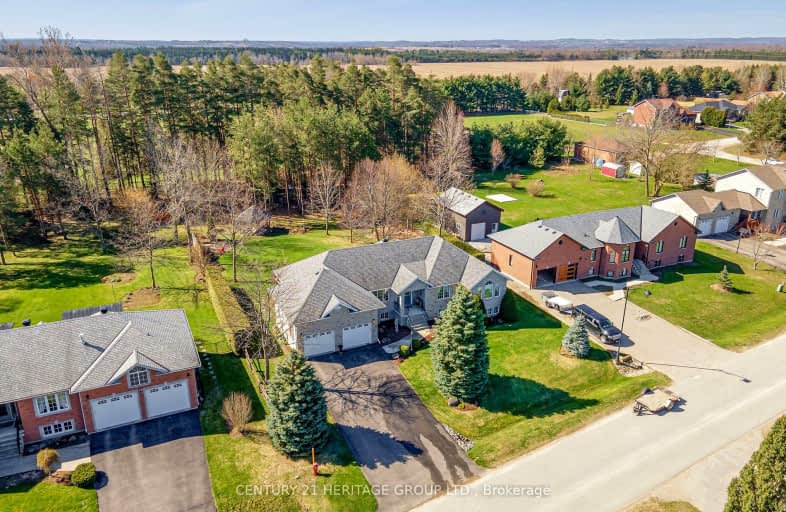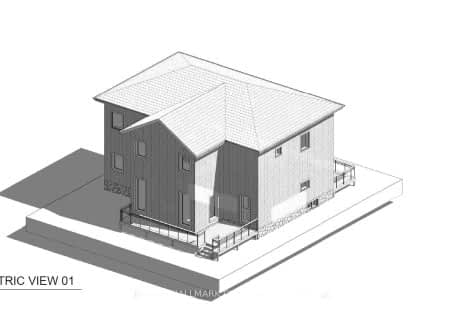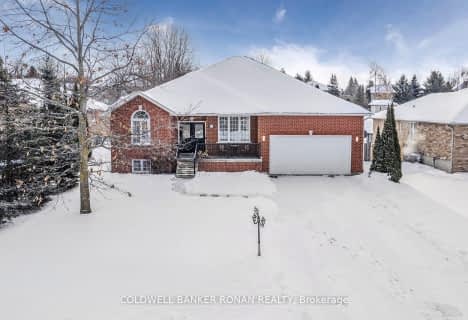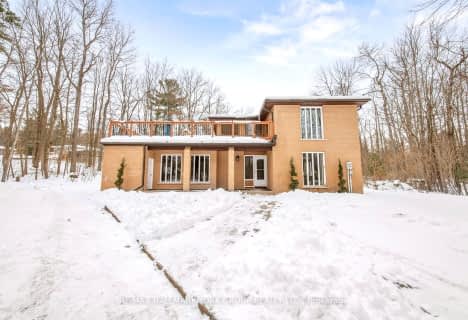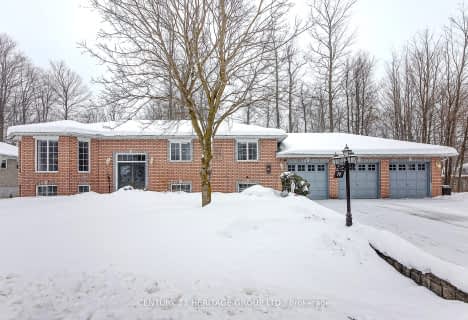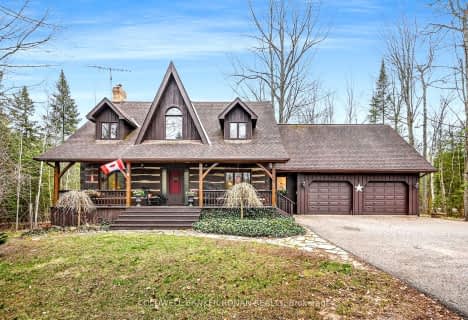Car-Dependent
- Almost all errands require a car.
Somewhat Bikeable
- Most errands require a car.

Boyne River Public School
Elementary: PublicTosorontio Central Public School
Elementary: PublicHoly Family School
Elementary: CatholicSt Paul's Separate School
Elementary: CatholicErnest Cumberland Elementary School
Elementary: PublicAlliston Union Public School
Elementary: PublicAlliston Campus
Secondary: PublicSt Thomas Aquinas Catholic Secondary School
Secondary: CatholicNottawasaga Pines Secondary School
Secondary: PublicSt Joan of Arc High School
Secondary: CatholicBear Creek Secondary School
Secondary: PublicBanting Memorial District High School
Secondary: Public-
Old Everett Park
Everett ON L0M 1J0 0.17km -
Adventure Playground at Riverdale Park
King St N, Alliston ON 6.65km -
Riverdale Park
6.81km
-
TD Bank Financial Group
129 Young St, Alliston ON L9R 0E9 6.88km -
TD Bank Financial Group
6 Victoria St W, Alliston ON L9R 1S8 7.32km -
TD Canada Trust ATM
6 Victoria St W, Alliston ON L9R 1S8 7.31km
- 2 bath
- 3 bed
- 1500 sqft
59 Forest Hill Drive, Adjala Tosorontio, Ontario • L0M 1J0 • Everett
- 4 bath
- 3 bed
5445 Concession Road 6, Adjala Tosorontio, Ontario • L9R 1V3 • Rural Adjala-Tosorontio
- 4 bath
- 4 bed
- 2500 sqft
2 Pinewood Trail, Adjala Tosorontio, Ontario • L0M 1J0 • Rural Adjala-Tosorontio
- 2 bath
- 4 bed
2 Trillium Trail, Adjala Tosorontio, Ontario • L0M 1J0 • Rural Adjala-Tosorontio
- 2 bath
- 4 bed
- 2500 sqft
71 Forest Hill Drive, Adjala Tosorontio, Ontario • L0M 1J0 • Rural Adjala-Tosorontio
- 5 bath
- 3 bed
- 2000 sqft
18 Woodland Heights Drive, Adjala Tosorontio, Ontario • L0M 1J0 • Everett
