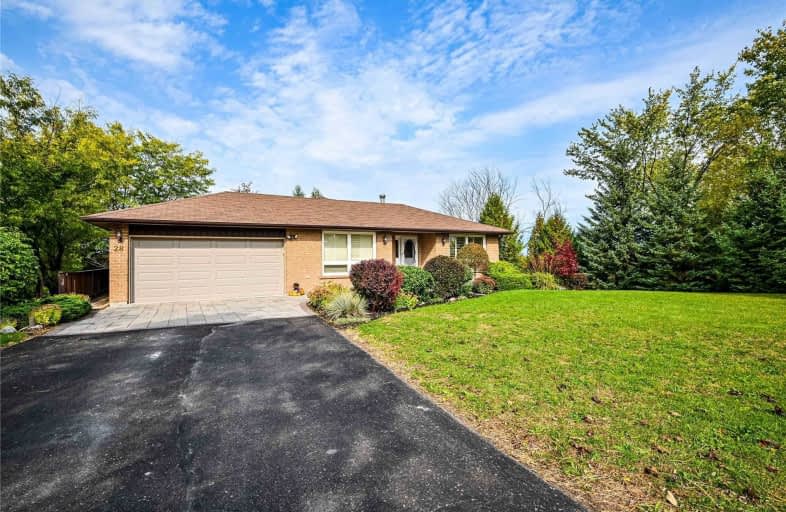Sold on Oct 21, 2020
Note: Property is not currently for sale or for rent.

-
Type: Detached
-
Style: Backsplit 4
-
Size: 2500 sqft
-
Lot Size: 100.43 x 167.3 Feet
-
Age: 16-30 years
-
Taxes: $4,096 per year
-
Days on Site: 8 Days
-
Added: Oct 13, 2020 (1 week on market)
-
Updated:
-
Last Checked: 1 month ago
-
MLS®#: N4950624
-
Listed By: Century 21 heritage group ltd., brokerage
1st Time Offered For Sale! This Unique, Custom Designed And Built 4Bdr, 3Bath, All Brick Home With Gorgeous Views Is Located In An Area Of Estate Size Lots/Homes Offers Privacy & Beauty. 6 Walkouts, All Above Grade(Approx 2600Sq. Ft.), Huge Greatroom & Deck. Newer Kitchen, Windows, California Shutters, Sauna&More. Hardwood,Ceramic & Laminate Flrs. Lots Of Storage. Versatile Design Affords Many, Many Uses.Close To Caledon, Bolton, Alliston, Newmarket & Barrie
Extras
Sides On To Acres Of Green Space! Inc. Aelfs, Central A/C, Awc, Gas Bbq Hookup, New Fiber Optic Internet Connection, Central Vac&Attachments, Bwl, Wood Stove (As Is Condition), B/I Dishwasher
Property Details
Facts for 28 Joseph Street, Adjala Tosorontio
Status
Days on Market: 8
Last Status: Sold
Sold Date: Oct 21, 2020
Closed Date: Nov 23, 2020
Expiry Date: Feb 01, 2021
Sold Price: $875,000
Unavailable Date: Oct 21, 2020
Input Date: Oct 13, 2020
Property
Status: Sale
Property Type: Detached
Style: Backsplit 4
Size (sq ft): 2500
Age: 16-30
Area: Adjala Tosorontio
Community: Loretto
Availability Date: 30/60 Tba
Inside
Bedrooms: 4
Bathrooms: 3
Kitchens: 1
Rooms: 11
Den/Family Room: Yes
Air Conditioning: Central Air
Fireplace: Yes
Central Vacuum: Y
Washrooms: 3
Utilities
Electricity: Yes
Gas: Yes
Telephone: Yes
Building
Basement: Fin W/O
Basement 2: Sep Entrance
Heat Type: Forced Air
Heat Source: Gas
Exterior: Brick
Water Supply: Municipal
Special Designation: Unknown
Parking
Driveway: Pvt Double
Garage Spaces: 2
Garage Type: Built-In
Covered Parking Spaces: 10
Total Parking Spaces: 12
Fees
Tax Year: 2020
Tax Legal Description: Pcl 16-1,Sec 51M348,Pl51M348;S/T Right Lt 250915;*
Taxes: $4,096
Land
Cross Street: Hwy 50 To Joseph St.
Municipality District: Adjala-Tosorontio
Fronting On: North
Pool: None
Sewer: Septic
Lot Depth: 167.3 Feet
Lot Frontage: 100.43 Feet
Zoning: Single Family Re
Additional Media
- Virtual Tour: http://spotlight.century21.ca/loretto-real-estate/28-joseph-street/unbranded/
Rooms
Room details for 28 Joseph Street, Adjala Tosorontio
| Type | Dimensions | Description |
|---|---|---|
| Living Main | 3.58 x 6.87 | Hardwood Floor, Large Window, California Shutters |
| Kitchen Main | 3.70 x 3.50 | Hardwood Floor, Backsplash, Combined W/Dining |
| Dining Main | 3.20 x 3.50 | Hardwood Floor, Large Window, California Shutters |
| Office 2nd | 3.60 x 4.60 | W/O To Garage, W/O To Deck, Broadloom |
| Master 2nd | 3.54 x 4.60 | Laminate, Large Closet, California Shutters |
| 2nd Br 2nd | 3.57 x 3.82 | Laminate, Large Closet |
| 3rd Br 2nd | 3.50 x 4.61 | Laminate, Large Closet |
| Other 3rd | - | Sauna |
| Family 3rd | 3.32 x 6.80 | Wood Floor, Large Window, Wood Stove |
| Laundry 3rd | 2.00 x 3.90 | |
| Sitting 3rd | 2.30 x 2.40 | Ceramic Floor, 3 Pc Bath |
| Great Rm Lower | 4.60 x 14.70 | Vinyl Floor, W/O To Deck |
| XXXXXXXX | XXX XX, XXXX |
XXXX XXX XXXX |
$XXX,XXX |
| XXX XX, XXXX |
XXXXXX XXX XXXX |
$XXX,XXX |
| XXXXXXXX XXXX | XXX XX, XXXX | $875,000 XXX XXXX |
| XXXXXXXX XXXXXX | XXX XX, XXXX | $869,900 XXX XXXX |

St James Separate School
Elementary: CatholicAdjala Central Public School
Elementary: PublicTottenham Public School
Elementary: PublicFather F X O'Reilly School
Elementary: CatholicHoly Family School
Elementary: CatholicErnest Cumberland Elementary School
Elementary: PublicAlliston Campus
Secondary: PublicSt Thomas Aquinas Catholic Secondary School
Secondary: CatholicRobert F Hall Catholic Secondary School
Secondary: CatholicHumberview Secondary School
Secondary: PublicSt. Michael Catholic Secondary School
Secondary: CatholicBanting Memorial District High School
Secondary: Public

