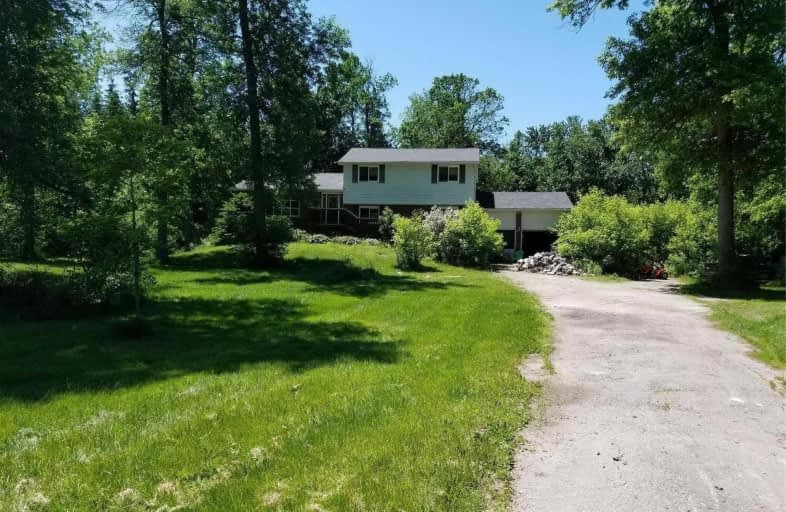Sold on Jul 23, 2019
Note: Property is not currently for sale or for rent.

-
Type: Detached
-
Style: Sidesplit 5
-
Lot Size: 350 x 919 Feet
-
Age: No Data
-
Taxes: $3,849 per year
-
Days on Site: 8 Days
-
Added: Sep 07, 2019 (1 week on market)
-
Updated:
-
Last Checked: 1 month ago
-
MLS®#: N4519260
-
Listed By: Realinvest canada inc., brokerage
Property Sold "As Is " As Per Schedule "B". All Measurements, Taxes, Lot Size To Be Verified By Buyer.
Extras
Inclusions: None, Sold "As Is" As Per Schedule "B" Exclusions: All, Sold " As Is" As Per Schedule "B" Rental Items: Hot Water Tank, If Rental And Any Other Items Which May Exist At The Property, If Rentals.
Property Details
Facts for 3356 Adjala Tecumseth Townline, Adjala Tosorontio
Status
Days on Market: 8
Last Status: Sold
Sold Date: Jul 23, 2019
Closed Date: Sep 09, 2019
Expiry Date: Oct 15, 2019
Sold Price: $700,000
Unavailable Date: Jul 23, 2019
Input Date: Jul 16, 2019
Prior LSC: Listing with no contract changes
Property
Status: Sale
Property Type: Detached
Style: Sidesplit 5
Area: Adjala Tosorontio
Community: Rural Adjala-Tosorontio
Availability Date: Tba
Inside
Bedrooms: 3
Bedrooms Plus: 1
Bathrooms: 2
Kitchens: 2
Rooms: 9
Den/Family Room: No
Air Conditioning: Central Air
Fireplace: Yes
Laundry Level: Lower
Washrooms: 2
Building
Basement: Part Fin
Heat Type: Forced Air
Heat Source: Propane
Exterior: Alum Siding
Exterior: Brick
Energy Certificate: N
Green Verification Status: N
Water Supply: Well
Special Designation: Unknown
Parking
Driveway: Private
Garage Spaces: 2
Garage Type: Built-In
Covered Parking Spaces: 8
Total Parking Spaces: 10
Fees
Tax Year: 2018
Tax Legal Description: Pt Lt 20, Conc 8 Adjala, As In Ro1049199; Adjala/T
Taxes: $3,849
Land
Cross Street: North Of 9th Line
Municipality District: Adjala-Tosorontio
Fronting On: West
Parcel Number: 581800076
Pool: None
Sewer: Septic
Lot Depth: 919 Feet
Lot Frontage: 350 Feet
Lot Irregularities: 7.34 Acres, Irregular
Acres: 5-9.99
Rooms
Room details for 3356 Adjala Tecumseth Townline, Adjala Tosorontio
| Type | Dimensions | Description |
|---|---|---|
| Living Main | 4.54 x 5.66 | Laminate, Fireplace |
| Dining Main | 3.38 x 3.85 | Ceramic Floor, W/O To Deck |
| Kitchen Main | 3.85 x 3.90 | Breakfast Bar, Ceramic Floor, Ceramic Back Splash |
| Master 2nd | 4.02 x 5.58 | W/I Closet, Broadloom, Closet |
| 2nd Br 2nd | 3.02 x 4.38 | Closet, Broadloom |
| 3rd Br 2nd | 3.60 x 4.02 | Closet, Broadloom |
| Kitchen Lower | 3.86 x 4.04 | Ceramic Floor, Side Door |
| 4th Br Lower | 4.16 x 4.54 | Broadloom, Closet |
| Office Lower | 3.45 x 4.15 | Broadloom, Closet |
| Rec Bsmt | 4.54 x 4.89 | Fireplace, Pot Lights |
| Den Bsmt | 2.67 x 3.67 | Broadloom |
| XXXXXXXX | XXX XX, XXXX |
XXXX XXX XXXX |
$XXX,XXX |
| XXX XX, XXXX |
XXXXXX XXX XXXX |
$XXX,XXX |
| XXXXXXXX XXXX | XXX XX, XXXX | $700,000 XXX XXXX |
| XXXXXXXX XXXXXX | XXX XX, XXXX | $650,000 XXX XXXX |

St James Separate School
Elementary: CatholicMonsignor J E Ronan Catholic School
Elementary: CatholicFather F X O'Reilly School
Elementary: CatholicTecumseth Beeton Elementary School
Elementary: PublicHoly Family School
Elementary: CatholicErnest Cumberland Elementary School
Elementary: PublicAlliston Campus
Secondary: PublicSt Thomas Aquinas Catholic Secondary School
Secondary: CatholicRobert F Hall Catholic Secondary School
Secondary: CatholicHumberview Secondary School
Secondary: PublicSt. Michael Catholic Secondary School
Secondary: CatholicBanting Memorial District High School
Secondary: Public

