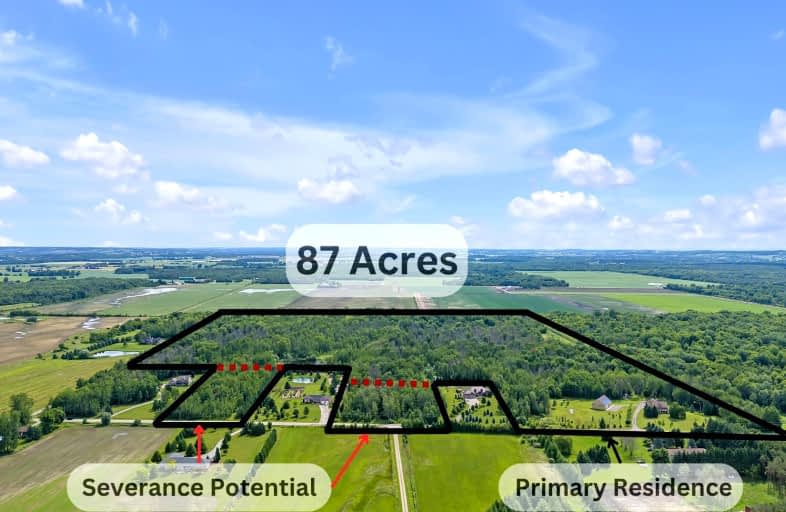Added 5 months ago

-
Type: Detached
-
Style: 2-Storey
-
Size: 3000 sqft
-
Lot Size: 804.41 x 2447.21 Feet
-
Age: 16-30 years
-
Taxes: $5,006 per year
-
Days on Site: 71 Days
-
Added: Jul 02, 2024 (5 months ago)
-
Updated:
-
Last Checked: 3 hours ago
-
MLS®#: N9005136
-
Listed By: Keller williams legacies realty brokerage
**Stunning 5+1 Bedroom Home on 87 Acres with Private Pond and Trails**Welcome to your sustainable lifestyle! Whether you are looking to live off the land through hunting, fishing, and harvesting from your very own 87 acres. Or you want to enjoy sustainable living with your own solar electricity, wood or oil furnace, and additional rental income, this property will stand out from the rest! This land hosts a serene Carolinian forest and pond full of wild life, with many manicured trails through a gorgeous fern filled forest! You may also be surprised to find this land has two unique severance opportunities that make for a very intriguing value proposition as well! Currently this land is used for hunting, hobby farming, fishing on a private pond stocked with Bass and Trout, numerous trails perfect for hiking and recreation, harvesting honey and a charming chicken coop! Come see how unique and exciting this property is be getting a taste of country living! The spacious 5+1 bed, 4 bath home is designed for both comfort and luxury. The main home has 3 full sized bedrooms plus a den that can be converted into a 4th bedroom upstairs. The attached two-car garage includes a separate 2 bedroom apartment that is ideal for guests, or rental income, but could also be a great Air BNB for those entertainers with a flair for experiential short term rentals! Don't forget the newly constructed 2500 sf detached barn with 20 ceilings and 3 oversized garage doors! The chef's kitchen is a culinary enthusiast's dream, complete with top-of-the-line appliances and ample counter space. The expansive living areas provide the perfect backdrop for family gatherings and entertaining.
Extras
40x60 Workshop; >5km of trail; 2 renovated bath on second floor (2023); Water Heater (2022); Fibre Optic tv/internet (2022); Wood Furnace (2021); Kitchen/laundry/ foyer pot lights (2021); Ac upgrade (2020); Re-excavated Pond (2017).
Upcoming Open Houses
We do not have information on any open houses currently scheduled.
Schedule a Private Tour -
Contact Us
Property Details
Facts for 3649 Concession 7 Road, Adjala Tosorontio
Property
Status: Sale
Property Type: Detached
Style: 2-Storey
Size (sq ft): 3000
Age: 16-30
Area: Adjala Tosorontio
Community: Rural Adjala-Tosorontio
Availability Date: FLEX
Inside
Bedrooms: 3
Bedrooms Plus: 2
Bathrooms: 5
Kitchens: 1
Kitchens Plus: 1
Rooms: 9
Den/Family Room: Yes
Air Conditioning: Central Air
Fireplace: No
Laundry Level: Main
Washrooms: 5
Building
Basement: Part Fin
Basement 2: Walk-Up
Heat Type: Forced Air
Heat Source: Oil
Exterior: Brick
Elevator: N
UFFI: No
Green Verification Status: N
Water Supply Type: Cistern
Water Supply: Well
Special Designation: Unknown
Other Structures: Workshop
Retirement: N
Parking
Driveway: Private
Garage Spaces: 18
Garage Type: Attached
Covered Parking Spaces: 16
Total Parking Spaces: 33
Fees
Tax Year: 2023
Tax Legal Description: PART OF LOT 22 CONCESSION 7 ADJALA AS IN RO1339194 EXCEPT PT 1 5
Taxes: $5,006
Highlights
Feature: Lake/Pond
Feature: Park
Feature: River/Stream
Feature: Wooded/Treed
Land
Cross Street: 7th Concession/ Simc
Municipality District: Adjala-Tosorontio
Fronting On: East
Parcel Number: 581800182
Pool: None
Sewer: Septic
Lot Depth: 2447.21 Feet
Lot Frontage: 804.41 Feet
Lot Irregularities: Irregular
Acres: 50-99.99
Zoning: A
Waterfront: Direct
Water Body Type: Pond
Access To Property: No Road
Easements Restrictions: Unknown
Shoreline: Sandy
Shoreline Allowance: Owned
Rooms
Room details for 3649 Concession 7 Road, Adjala Tosorontio
| Type | Dimensions | Description |
|---|---|---|
| Foyer Ground | 3.91 x 3.66 | Plank Floor, Closet |
| Kitchen Ground | 4.50 x 3.76 | Plank Floor, W/O To Patio |
| Dining Ground | 4.06 x 3.91 | Plank Floor, Crown Moulding, Ceiling Fan |
| Family Main | 3.33 x 3.86 | Plank Floor, Crown Moulding |
| Living Main | 4.04 x 4.67 | Ceramic Floor, Granite Counter |
| Breakfast Main | 4.01 x 2.90 | Ceramic Floor |
| Loft 2nd | 4.88 x 3.63 | Plank Floor, Picture Window, Vaulted Ceiling |
| Prim Bdrm 2nd | 4.80 x 3.73 | Hardwood Floor, 3 Pc Bath, Double Closet |
| 2nd Br 2nd | 3.71 x 3.96 | Broadloom |
| 3rd Br 2nd | 5.08 x 5.08 | Plank Floor, Double Closet |
| N9005136 | Jul 02, 2024 |
Active For Sale |
$3,200,000 |
| N9005136 Active | Jul 02, 2024 | $3,200,000 For Sale |
Car-Dependent
- Almost all errands require a car.

École élémentaire publique L'Héritage
Elementary: PublicChar-Lan Intermediate School
Elementary: PublicSt Peter's School
Elementary: CatholicHoly Trinity Catholic Elementary School
Elementary: CatholicÉcole élémentaire catholique de l'Ange-Gardien
Elementary: CatholicWilliamstown Public School
Elementary: PublicÉcole secondaire publique L'Héritage
Secondary: PublicCharlottenburgh and Lancaster District High School
Secondary: PublicSt Lawrence Secondary School
Secondary: PublicÉcole secondaire catholique La Citadelle
Secondary: CatholicHoly Trinity Catholic Secondary School
Secondary: CatholicCornwall Collegiate and Vocational School
Secondary: Public

