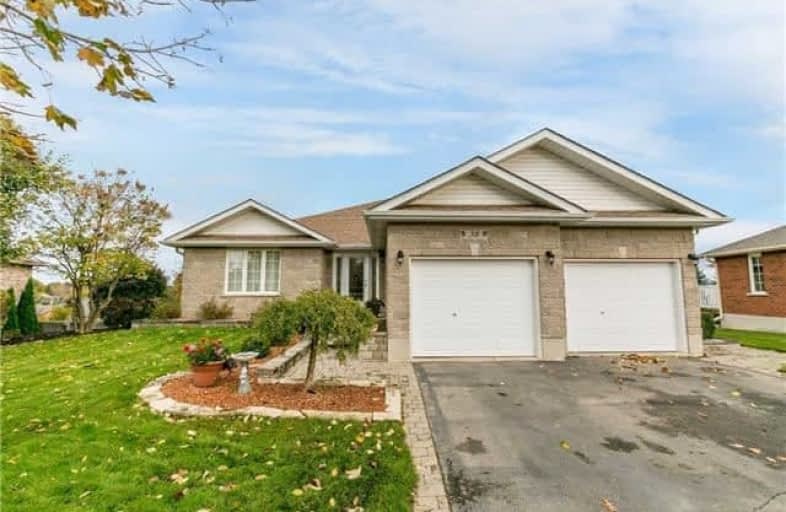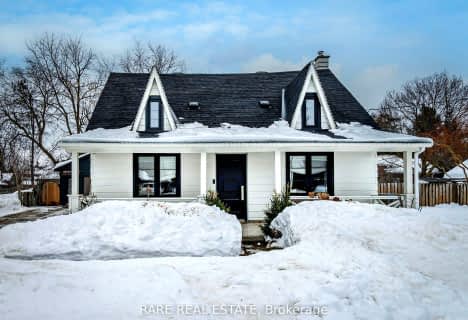
Boyne River Public School
Elementary: Public
7.28 km
Tosorontio Central Public School
Elementary: Public
4.41 km
Holy Family School
Elementary: Catholic
7.06 km
St Paul's Separate School
Elementary: Catholic
6.06 km
Ernest Cumberland Elementary School
Elementary: Public
6.82 km
Alliston Union Public School
Elementary: Public
6.00 km
Alliston Campus
Secondary: Public
6.60 km
St Thomas Aquinas Catholic Secondary School
Secondary: Catholic
19.97 km
Nottawasaga Pines Secondary School
Secondary: Public
14.30 km
St Joan of Arc High School
Secondary: Catholic
24.04 km
Bear Creek Secondary School
Secondary: Public
22.58 km
Banting Memorial District High School
Secondary: Public
7.18 km



