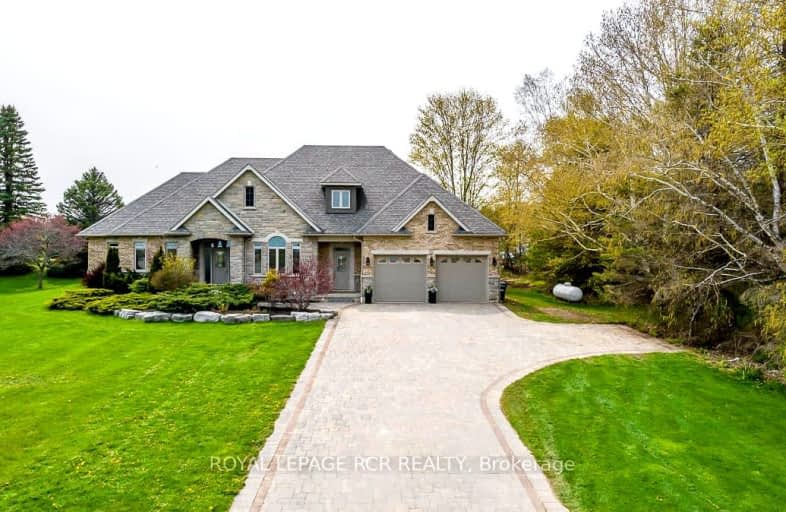Sold on Jul 06, 2023
Note: Property is not currently for sale or for rent.

-
Type: Detached
-
Style: Bungaloft
-
Lot Size: 125 x 344.78 Feet
-
Age: 6-15 years
-
Taxes: $5,200 per year
-
Days on Site: 56 Days
-
Added: May 11, 2023 (1 month on market)
-
Updated:
-
Last Checked: 1 month ago
-
MLS®#: N5978216
-
Listed By: Royal lepage rcr realty
Spectacular Custom Stone & brick bungaloft Situated on over 1 acre steps to Alliston's amenities! The grand Interlock driveway offers the perfect first impression. Once inside, the foyer opens into the main flr of the home with a two way propane fireplace and rich hardwood floors! The kitchen features S/S Appliances, beautiful Cabinetry, an abundance of Stone countertops incl a Lg center island, wine rack, c/vac toe kick, and w/out to yard and 1st cedar deck. Through the dining area is the great room with it's vaulted Ceiling, Propane Stone fireplace, and an abundance of natural light. Double doors lead to the primary suite, boasting a spacious 5 pc ensuite, w/ soaker tub & separate glass shower. A large w/in closet, and walkout to the 2nd cedar deck complete this impressive suite. A bedroom/office with double doors, 2 pc pwdr rm, & Laundry room with door to 2nd covered porch, & entrance to the 3 car garage round finish this level. The Hardwood continues in the loft with 2 more bdrms
Extras
& A 4 Pc Washroom. The Basement Includes Above Grade Windows, An Entrance To The Garage, And A Rough In For A Full Bathroom. Steel I Beams Allow For A Completely Open And Customizable Floor Plan With Only 2 Posts In The 2000Sqft!
Property Details
Facts for 4520 Adjala-Tec Townline Line, Adjala Tosorontio
Status
Days on Market: 56
Last Status: Sold
Sold Date: Jul 06, 2023
Closed Date: Sep 08, 2023
Expiry Date: Aug 31, 2023
Sold Price: $1,780,000
Unavailable Date: Jul 14, 2023
Input Date: May 11, 2023
Property
Status: Sale
Property Type: Detached
Style: Bungaloft
Age: 6-15
Area: Adjala Tosorontio
Community: Rural Adjala-Tosorontio
Availability Date: Flexibile
Inside
Bedrooms: 4
Bathrooms: 3
Kitchens: 1
Rooms: 9
Den/Family Room: No
Air Conditioning: Central Air
Fireplace: Yes
Laundry Level: Main
Central Vacuum: Y
Washrooms: 3
Utilities
Electricity: Yes
Gas: No
Telephone: Yes
Building
Basement: Part Fin
Basement 2: Walk-Up
Heat Type: Forced Air
Heat Source: Propane
Exterior: Brick
Exterior: Stone
Water Supply Type: Drilled Well
Water Supply: Well
Special Designation: Unknown
Other Structures: Workshop
Parking
Driveway: Private
Garage Spaces: 3
Garage Type: Attached
Covered Parking Spaces: 10
Total Parking Spaces: 13
Fees
Tax Year: 2023
Tax Legal Description: Adjala Con 8 Pt Lot 29 Rp 51R35531 Part 1
Taxes: $5,200
Highlights
Feature: Hospital
Feature: Level
Feature: Rec Centre
Land
Cross Street: Adj-Tec Townline & I
Municipality District: Adjala-Tosorontio
Fronting On: West
Parcel Number: 581850485
Pool: None
Sewer: Septic
Lot Depth: 344.78 Feet
Lot Frontage: 125 Feet
Acres: .50-1.99
Additional Media
- Virtual Tour: http://wylieford.homelistingtours.com/listing2/4520-adjala-tecumseth-townline
Rooms
Room details for 4520 Adjala-Tec Townline Line, Adjala Tosorontio
| Type | Dimensions | Description |
|---|---|---|
| Kitchen Main | 4.57 x 4.57 | Centre Island, Ceramic Back Splash, Crown Moulding |
| Living Main | 5.18 x 6.10 | Hardwood Floor, Floor/Ceil Fireplace, Vaulted Ceiling |
| Dining Main | 2.74 x 4.57 | O/Looks Living, Tile Floor, W/O To Deck |
| Foyer Main | 2.74 x 4.57 | 2 Way Fireplace, Crown Moulding, Tile Floor |
| Laundry Main | 2.44 x 2.67 | Large Closet, W/O To Garage, W/O To Porch |
| Prim Bdrm Main | 4.47 x 4.57 | 5 Pc Ensuite, W/I Closet, W/O To Deck |
| 4th Br Main | 3.66 x 3.96 | Double Doors, Large Window, Hardwood Floor |
| 2nd Br Upper | 3.51 x 3.73 | W/I Closet, Hardwood Floor |
| 3rd Br Upper | 3.51 x 3.73 | Hardwood Floor, Large Closet |
| Other Bsmt | - | Above Grade Window |
| Other Bsmt | - | Access To Garage |
| XXXXXXXX | XXX XX, XXXX |
XXXXXX XXX XXXX |
$X,XXX,XXX |
| XXXXXXXX XXXXXX | XXX XX, XXXX | $1,850,000 XXX XXXX |
Car-Dependent
- Almost all errands require a car.

École élémentaire publique L'Héritage
Elementary: PublicChar-Lan Intermediate School
Elementary: PublicSt Peter's School
Elementary: CatholicHoly Trinity Catholic Elementary School
Elementary: CatholicÉcole élémentaire catholique de l'Ange-Gardien
Elementary: CatholicWilliamstown Public School
Elementary: PublicÉcole secondaire publique L'Héritage
Secondary: PublicCharlottenburgh and Lancaster District High School
Secondary: PublicSt Lawrence Secondary School
Secondary: PublicÉcole secondaire catholique La Citadelle
Secondary: CatholicHoly Trinity Catholic Secondary School
Secondary: CatholicCornwall Collegiate and Vocational School
Secondary: Public

