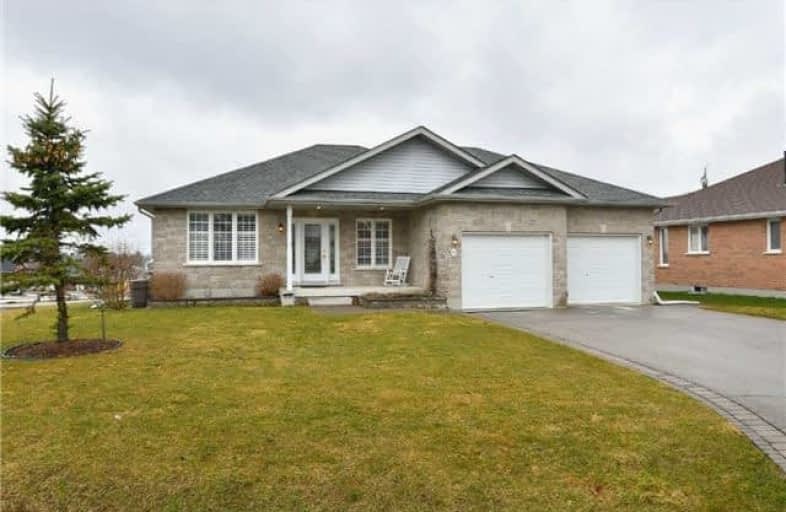Sold on May 29, 2018
Note: Property is not currently for sale or for rent.

-
Type: Detached
-
Style: Bungalow-Raised
-
Size: 1500 sqft
-
Lot Size: 76 x 215 Feet
-
Age: 6-15 years
-
Taxes: $3,110 per year
-
Days on Site: 28 Days
-
Added: Sep 07, 2019 (4 weeks on market)
-
Updated:
-
Last Checked: 1 month ago
-
MLS®#: N4112652
-
Listed By: Homelife integrity realty inc., brokerage
In-Law Suite , Solid Clean Design Plus Separate Entrances Make This Unique Home Perfect For Families Who Want To Live Together Separately!!! Lovely Stone Bungalow With Extended Double Garage And Long Driveway.(Plus Second Private Driveway For In-Law Suite) Beautiful Hardwood And Ceramic Flooring Throughout Main Level.Large Eat-In Kitchen, Spacious Master Bedroom With Walk-In Closet And Ensuite. Main Floor Laundry And Lower Level Laundry For Convenience.
Extras
New Shingles November 2017.Include : California Shutters, Blinds, 2 Fridges,2 Stoves,2 Washers, 2 Dryers, 1 Built-In Dishwasher,Built-In Microwave,In Ground Sprinkler System. Exclude:Dining Room Light Fixture, Hot Water Tank Is Rental
Property Details
Facts for 52 Dekker Street, Adjala Tosorontio
Status
Days on Market: 28
Last Status: Sold
Sold Date: May 29, 2018
Closed Date: Jul 31, 2018
Expiry Date: Sep 01, 2018
Sold Price: $625,000
Unavailable Date: May 29, 2018
Input Date: May 01, 2018
Property
Status: Sale
Property Type: Detached
Style: Bungalow-Raised
Size (sq ft): 1500
Age: 6-15
Area: Adjala Tosorontio
Community: Everett
Availability Date: 60-90 Tba
Inside
Bedrooms: 2
Bedrooms Plus: 1
Bathrooms: 3
Kitchens: 1
Kitchens Plus: 1
Rooms: 6
Den/Family Room: No
Air Conditioning: Central Air
Fireplace: Yes
Laundry Level: Main
Central Vacuum: Y
Washrooms: 3
Building
Basement: Finished
Basement 2: Sep Entrance
Heat Type: Forced Air
Heat Source: Gas
Exterior: Brick
Exterior: Stone
Water Supply: Municipal
Special Designation: Unknown
Parking
Driveway: Pvt Double
Garage Spaces: 2
Garage Type: Attached
Covered Parking Spaces: 4
Total Parking Spaces: 2
Fees
Tax Year: 2017
Tax Legal Description: Lot 32, Plan 51M766, Adjala/Tosorontio
Taxes: $3,110
Land
Cross Street: Cty13 To Dekker
Municipality District: Adjala-Tosorontio
Fronting On: West
Pool: None
Sewer: Sewers
Lot Depth: 215 Feet
Lot Frontage: 76 Feet
Additional Media
- Virtual Tour: http://tours.viewpointimaging.ca/ub/92104
Rooms
Room details for 52 Dekker Street, Adjala Tosorontio
| Type | Dimensions | Description |
|---|---|---|
| Living Lower | 3.45 x 3.96 | O/Looks Dining, Hardwood Floor |
| Dining Main | 3.36 x 5.18 | O/Looks Living, Hardwood Floor |
| Kitchen Main | 3.81 x 5.83 | Ceramic Floor, B/I Dishwasher, Breakfast Area |
| Master Main | 4.00 x 4.84 | 4 Pc Ensuite, Hardwood Floor, W/I Closet |
| Br Main | 3.33 x 3.50 | Hardwood Floor |
| Laundry Main | - | W/O To Garage |
| Family Lower | 4.00 x 5.15 | |
| Living Lower | 3.86 x 4.45 | Gas Fireplace, Broadloom, Above Grade Window |
| Kitchen Lower | 3.04 x 3.67 | Vinyl Floor, Above Grade Window, Walk-Out |
| Br Lower | 3.00 x 3.80 | Above Grade Window |
| Laundry Lower | 2.54 x 3.00 | 3 Pc Bath, Above Grade Window |
| Workshop Lower | - |
| XXXXXXXX | XXX XX, XXXX |
XXXX XXX XXXX |
$XXX,XXX |
| XXX XX, XXXX |
XXXXXX XXX XXXX |
$XXX,XXX |
| XXXXXXXX XXXX | XXX XX, XXXX | $625,000 XXX XXXX |
| XXXXXXXX XXXXXX | XXX XX, XXXX | $659,900 XXX XXXX |

Boyne River Public School
Elementary: PublicTosorontio Central Public School
Elementary: PublicHoly Family School
Elementary: CatholicSt Paul's Separate School
Elementary: CatholicErnest Cumberland Elementary School
Elementary: PublicAlliston Union Public School
Elementary: PublicAlliston Campus
Secondary: PublicSt Thomas Aquinas Catholic Secondary School
Secondary: CatholicNottawasaga Pines Secondary School
Secondary: PublicSt Joan of Arc High School
Secondary: CatholicBear Creek Secondary School
Secondary: PublicBanting Memorial District High School
Secondary: Public

