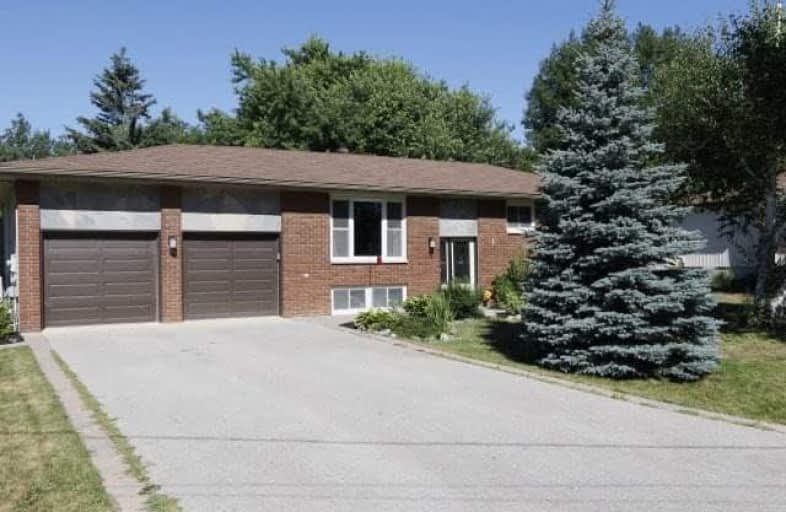Sold on Jul 31, 2018
Note: Property is not currently for sale or for rent.

-
Type: Detached
-
Style: Bungalow-Raised
-
Lot Size: 90.19 x 275 Feet
-
Age: No Data
-
Taxes: $2,802 per year
-
Days on Site: 13 Days
-
Added: Sep 07, 2019 (1 week on market)
-
Updated:
-
Last Checked: 1 month ago
-
MLS®#: N4196416
-
Listed By: Cloud realty, brokerage
This Beautiful Raised Bungalow Backs Onto Green Space & Offers 2 Brms On The Upper Level & 2 On The Lower Level. The Mstr Brm Has An Updated Ensuite W/ A Large Glass Shower & A Huge W/I Closet. The Living & Dining Rm Are Connected & There Is A W/O To A Large Deck From The Dining Rm. The Home Is Bright & Spacious W/ Lots Of Windows. It Is Heated W/ A Large Napoleon Gas Fireplace That Vents The Heat Throughout. The Garage Is Heated & A Handyman's Dream. Enjoy!
Extras
Includes: S/S Refrigerator, S/S Stove, S/S Dishwaser, Clothing Washer And Dryer, All Elf's, All Window Coverings, 2 Garage Door Openers, Tankless Water Heater. Excludes: Bathroom Cabinet In Main Bathroom, Big Mirror In Lower Family Room
Property Details
Facts for 6 Wales Avenue North, Adjala Tosorontio
Status
Days on Market: 13
Last Status: Sold
Sold Date: Jul 31, 2018
Closed Date: Sep 17, 2018
Expiry Date: Oct 18, 2018
Sold Price: $578,000
Unavailable Date: Jul 31, 2018
Input Date: Jul 19, 2018
Property
Status: Sale
Property Type: Detached
Style: Bungalow-Raised
Area: Adjala Tosorontio
Community: Everett
Availability Date: Tbd
Inside
Bedrooms: 2
Bedrooms Plus: 2
Bathrooms: 3
Kitchens: 1
Kitchens Plus: 1
Rooms: 5
Den/Family Room: Yes
Air Conditioning: Wall Unit
Fireplace: Yes
Laundry Level: Lower
Washrooms: 3
Utilities
Electricity: Yes
Gas: Yes
Cable: Yes
Telephone: Yes
Building
Basement: Finished
Heat Type: Other
Heat Source: Gas
Exterior: Brick
Water Supply: Municipal
Special Designation: Unknown
Parking
Driveway: Pvt Double
Garage Spaces: 2
Garage Type: Attached
Covered Parking Spaces: 4
Total Parking Spaces: 6
Fees
Tax Year: 2018
Tax Legal Description: Con 5 Plan 1382 Pt Blk K Rp 51R14309 Part 1
Taxes: $2,802
Highlights
Feature: Grnbelt/Cons
Feature: Park
Feature: Wooded/Treed
Land
Cross Street: Main St. & Wales Ave
Municipality District: Adjala-Tosorontio
Fronting On: West
Pool: None
Sewer: Septic
Lot Depth: 275 Feet
Lot Frontage: 90.19 Feet
Lot Irregularities: Irregular As Per Surv
Acres: .50-1.99
Additional Media
- Virtual Tour: http://boldimaging.com/property/3504/unbranded//slideshow
Rooms
Room details for 6 Wales Avenue North, Adjala Tosorontio
| Type | Dimensions | Description |
|---|---|---|
| Kitchen Main | 2.38 x 3.88 | Laminate, Stainless Steel Appl, O/Looks Backyard |
| Dining Main | 3.08 x 4.06 | Laminate, O/Looks Living, O/Looks Backyard |
| Living Main | 4.08 x 4.15 | Laminate, O/Looks Dining, Bay Window |
| Master Main | 3.53 x 5.50 | Laminate, 3 Pc Ensuite, W/I Closet |
| 2nd Br Main | 3.08 x 4.16 | Laminate, Window, Closet |
| Family Lower | 3.91 x 6.85 | Laminate, Large Window, Gas Fireplace |
| 3rd Br Lower | 3.35 x 3.96 | Laminate, Large Window, Closet |
| 4th Br Lower | 2.87 x 3.99 | Laminate, Large Window, Closet |
| Kitchen Lower | 2.14 x 3.96 | Laminate, Access To Garage |
| XXXXXXXX | XXX XX, XXXX |
XXXX XXX XXXX |
$XXX,XXX |
| XXX XX, XXXX |
XXXXXX XXX XXXX |
$XXX,XXX | |
| XXXXXXXX | XXX XX, XXXX |
XXXX XXX XXXX |
$XXX,XXX |
| XXX XX, XXXX |
XXXXXX XXX XXXX |
$XXX,XXX |
| XXXXXXXX XXXX | XXX XX, XXXX | $578,000 XXX XXXX |
| XXXXXXXX XXXXXX | XXX XX, XXXX | $599,900 XXX XXXX |
| XXXXXXXX XXXX | XXX XX, XXXX | $465,000 XXX XXXX |
| XXXXXXXX XXXXXX | XXX XX, XXXX | $449,500 XXX XXXX |

Boyne River Public School
Elementary: PublicTosorontio Central Public School
Elementary: PublicHoly Family School
Elementary: CatholicSt Paul's Separate School
Elementary: CatholicErnest Cumberland Elementary School
Elementary: PublicAlliston Union Public School
Elementary: PublicAlliston Campus
Secondary: PublicSt Thomas Aquinas Catholic Secondary School
Secondary: CatholicNottawasaga Pines Secondary School
Secondary: PublicSt Joan of Arc High School
Secondary: CatholicBear Creek Secondary School
Secondary: PublicBanting Memorial District High School
Secondary: Public

