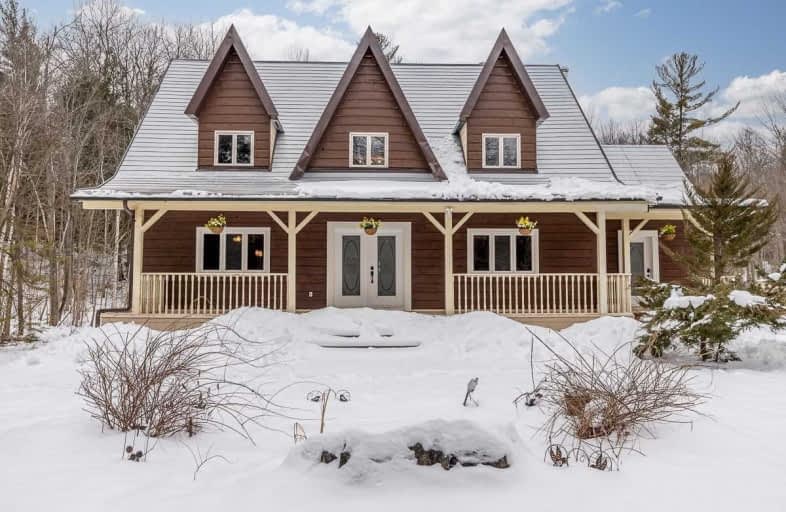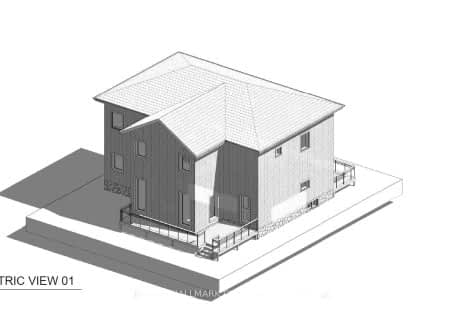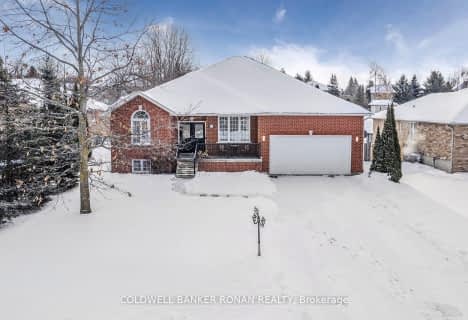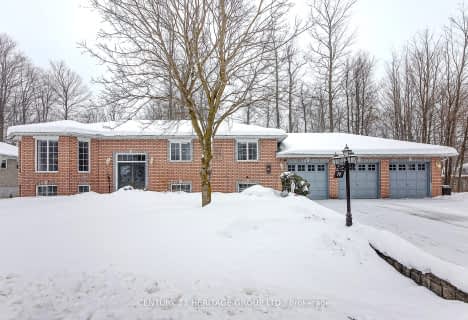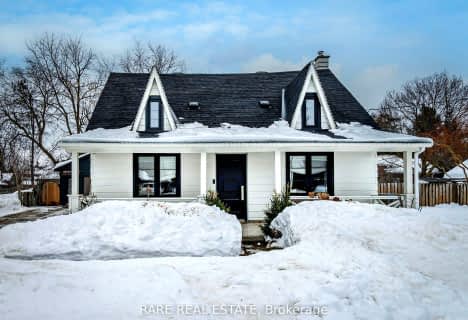
Académie La Pinède
Elementary: PublicTosorontio Central Public School
Elementary: PublicHoly Family School
Elementary: CatholicSt Paul's Separate School
Elementary: CatholicErnest Cumberland Elementary School
Elementary: PublicAlliston Union Public School
Elementary: PublicAlliston Campus
Secondary: PublicStayner Collegiate Institute
Secondary: PublicSt Thomas Aquinas Catholic Secondary School
Secondary: CatholicNottawasaga Pines Secondary School
Secondary: PublicBear Creek Secondary School
Secondary: PublicBanting Memorial District High School
Secondary: Public- 2 bath
- 3 bed
- 1500 sqft
59 Forest Hill Drive, Adjala Tosorontio, Ontario • L0M 1J0 • Everett
- 2 bath
- 4 bed
2 Trillium Trail, Adjala Tosorontio, Ontario • L0M 1J0 • Rural Adjala-Tosorontio
