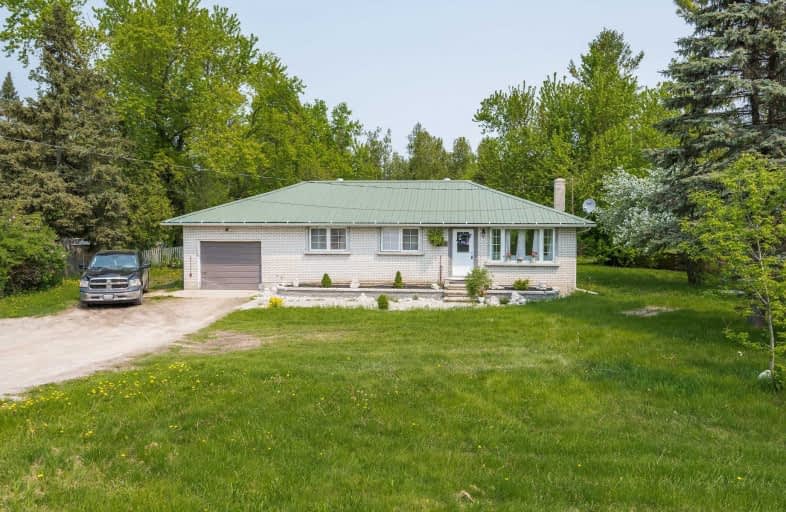Sold on Sep 19, 2019
Note: Property is not currently for sale or for rent.

-
Type: Detached
-
Style: Bungalow
-
Lot Size: 115.12 x 214.69 Feet
-
Age: 51-99 years
-
Taxes: $2,316 per year
-
Days on Site: 110 Days
-
Added: Sep 20, 2019 (3 months on market)
-
Updated:
-
Last Checked: 1 month ago
-
MLS®#: N4470341
-
Listed By: Sutton group incentive realty inc., brokerage
Country Living At It's Best, Close To Town And Honda Plant, Half Acre Lot With Separate Entrance Apartment. Unique One Of A Kind Wood Finishes. Hiking Trails At The Back Of The Property. Enjoy Your Ski-Doo. 4-Wheeler Out Your Back Door. Metal Roof And Lots Of Parking. Fiber-Optic Available To Work From Home. "Seller Does Not Warrant Retrofit Of House"
Extras
All Elf's, Hot Water Tank Owned (2017), Furnace (2017),Two Fridges, Two Stoves, Washer, Dryer. Exclude Riding Lawn Mower.
Property Details
Facts for 7906 Main Street, Adjala Tosorontio
Status
Days on Market: 110
Last Status: Sold
Sold Date: Sep 19, 2019
Closed Date: Sep 30, 2019
Expiry Date: Dec 01, 2019
Sold Price: $482,500
Unavailable Date: Sep 19, 2019
Input Date: Jun 01, 2019
Property
Status: Sale
Property Type: Detached
Style: Bungalow
Age: 51-99
Area: Adjala Tosorontio
Community: Everett
Availability Date: Tba
Inside
Bedrooms: 3
Bedrooms Plus: 1
Bathrooms: 2
Kitchens: 1
Kitchens Plus: 1
Rooms: 6
Den/Family Room: No
Air Conditioning: Central Air
Fireplace: No
Washrooms: 2
Utilities
Electricity: Yes
Gas: Yes
Cable: Available
Telephone: Available
Building
Basement: Apartment
Basement 2: Sep Entrance
Heat Type: Forced Air
Heat Source: Gas
Exterior: Brick
Water Supply: Municipal
Special Designation: Unknown
Parking
Driveway: Front Yard
Garage Spaces: 1
Garage Type: Attached
Covered Parking Spaces: 4
Total Parking Spaces: 5
Fees
Tax Year: 2018
Tax Legal Description: Lt 11, Rcp 1586 , Tosorontio ; Adjala/Tosorontio
Taxes: $2,316
Highlights
Feature: Grnbelt/Cons
Feature: Park
Feature: Place Of Worship
Feature: School Bus Route
Land
Cross Street: Main St./Den Boer Rd
Municipality District: Adjala-Tosorontio
Fronting On: South
Pool: None
Sewer: Septic
Lot Depth: 214.69 Feet
Lot Frontage: 115.12 Feet
Acres: .50-1.99
Zoning: Residential
Additional Media
- Virtual Tour: https://tours.dgvirtualtours.com/1325181?idx=1
Rooms
Room details for 7906 Main Street, Adjala Tosorontio
| Type | Dimensions | Description |
|---|---|---|
| Kitchen Ground | 3.94 x 5.40 | Eat-In Kitchen, Window, W/O To Deck |
| Living Ground | 4.08 x 4.78 | Window, Laminate, O/Looks Frontyard |
| Br Ground | 3.95 x 3.50 | Window, Laminate |
| 2nd Br Ground | 2.39 x 3.94 | Window, Laminate |
| 3rd Br Ground | 2.54 x 2.69 | Window, Laminate |
| Kitchen Bsmt | 4.06 x 3.50 | Window, Eat-In Kitchen |
| Living Bsmt | 5.74 x 5.61 | Laminate |
| 4th Br Bsmt | 2.23 x 3.78 | Laminate |
| XXXXXXXX | XXX XX, XXXX |
XXXX XXX XXXX |
$XXX,XXX |
| XXX XX, XXXX |
XXXXXX XXX XXXX |
$XXX,XXX |
| XXXXXXXX XXXX | XXX XX, XXXX | $482,500 XXX XXXX |
| XXXXXXXX XXXXXX | XXX XX, XXXX | $519,000 XXX XXXX |

Boyne River Public School
Elementary: PublicTosorontio Central Public School
Elementary: PublicHoly Family School
Elementary: CatholicSt Paul's Separate School
Elementary: CatholicErnest Cumberland Elementary School
Elementary: PublicAlliston Union Public School
Elementary: PublicAlliston Campus
Secondary: PublicSt Thomas Aquinas Catholic Secondary School
Secondary: CatholicNottawasaga Pines Secondary School
Secondary: PublicSt Joan of Arc High School
Secondary: CatholicBear Creek Secondary School
Secondary: PublicBanting Memorial District High School
Secondary: Public

