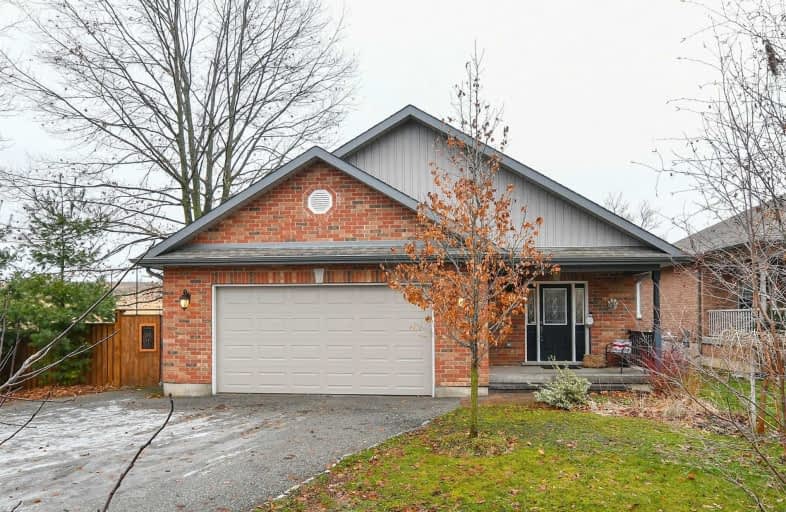Sold on Apr 19, 2019
Note: Property is not currently for sale or for rent.

-
Type: Detached
-
Style: Backsplit 4
-
Size: 1500 sqft
-
Lot Size: 73 x 174 Feet
-
Age: 6-15 years
-
Taxes: $3,300 per year
-
Days on Site: 99 Days
-
Added: Sep 07, 2019 (3 months on market)
-
Updated:
-
Last Checked: 1 month ago
-
MLS®#: N4333991
-
Listed By: Royal lepage rcr realty, brokerage
Fantastic 4 Level Backsplit. All Four Levels Finished. Many Upgrades To List. Coffee Station With Beautiful Finished Cabinetry. Toe Kick Vacuum Installed. Open Concept Main Level Over Looking Lower Level. Hardwood & Ceramic On The Main Floor. Large Master With Hardwood. Massive Walk-In Closet. Entertaining Large Family Room With Gas Fireplace. Large Bright Office Or Fourth Bedroom On The Lower Level. Many Trees & Perennials Around The Yard.
Extras
Cultured Stone Fireplace, 30 Year Shingles
Property Details
Facts for 7991 Main Street, Adjala Tosorontio
Status
Days on Market: 99
Last Status: Sold
Sold Date: Apr 19, 2019
Closed Date: May 30, 2019
Expiry Date: May 31, 2019
Sold Price: $647,000
Unavailable Date: Apr 19, 2019
Input Date: Jan 10, 2019
Prior LSC: Listing with no contract changes
Property
Status: Sale
Property Type: Detached
Style: Backsplit 4
Size (sq ft): 1500
Age: 6-15
Area: Adjala Tosorontio
Community: Everett
Availability Date: To Be Arranged
Inside
Bedrooms: 3
Bathrooms: 3
Kitchens: 1
Rooms: 5
Den/Family Room: Yes
Air Conditioning: Central Air
Fireplace: Yes
Central Vacuum: Y
Washrooms: 3
Building
Basement: Finished
Heat Type: Forced Air
Heat Source: Gas
Exterior: Brick
Exterior: Vinyl Siding
Water Supply: Municipal
Special Designation: Unknown
Parking
Driveway: Private
Garage Spaces: 2
Garage Type: Attached
Covered Parking Spaces: 5
Total Parking Spaces: 7
Fees
Tax Year: 2018
Tax Legal Description: Pt Lt 70 Pl 1382 Being Pt 4 Pl 51R37912 Adj/Tos
Taxes: $3,300
Land
Cross Street: Cty Rd 13 / Main
Municipality District: Adjala-Tosorontio
Fronting On: South
Pool: None
Sewer: Septic
Lot Depth: 174 Feet
Lot Frontage: 73 Feet
Zoning: Residential
Additional Media
- Virtual Tour: http://tours.viewpointimaging.ca/ub/121512
Rooms
Room details for 7991 Main Street, Adjala Tosorontio
| Type | Dimensions | Description |
|---|---|---|
| Living Main | 5.18 x 5.18 | Cathedral Ceiling, Hardwood Floor, Open Concept |
| Kitchen Main | 2.43 x 3.96 | Granite Counter, Pantry, W/O To Deck |
| Dining Main | 3.04 x 3.04 | Ceramic Floor, Combined W/Kitchen |
| Foyer Main | 1.82 x 3.04 | Ceramic Floor, Large Closet, W/O To Garage |
| Master Upper | 3.65 x 5.48 | Coffered Ceiling, 3 Pc Ensuite, Hardwood Floor |
| Bathroom Upper | - | |
| 2nd Br Upper | 3.04 x 3.35 | Broadloom, Double Closet |
| 3rd Br Upper | 2.74 x 3.04 | Large Window, Double Closet, Broadloom |
| Bathroom Upper | - | 4 Pc Bath, Ceramic Floor |
| Family Lower | 4.57 x 5.18 | Gas Fireplace, Broadloom |
| Laundry Lower | 1.82 x 3.04 | 3 Pc Ensuite, Ceramic Floor |
| Office Lower | 3.35 x 3.96 | Broadloom |
| XXXXXXXX | XXX XX, XXXX |
XXXX XXX XXXX |
$XXX,XXX |
| XXX XX, XXXX |
XXXXXX XXX XXXX |
$XXX,XXX |
| XXXXXXXX XXXX | XXX XX, XXXX | $647,000 XXX XXXX |
| XXXXXXXX XXXXXX | XXX XX, XXXX | $649,000 XXX XXXX |

Boyne River Public School
Elementary: PublicTosorontio Central Public School
Elementary: PublicHoly Family School
Elementary: CatholicSt Paul's Separate School
Elementary: CatholicErnest Cumberland Elementary School
Elementary: PublicAlliston Union Public School
Elementary: PublicAlliston Campus
Secondary: PublicSt Thomas Aquinas Catholic Secondary School
Secondary: CatholicNottawasaga Pines Secondary School
Secondary: PublicSt Joan of Arc High School
Secondary: CatholicBear Creek Secondary School
Secondary: PublicBanting Memorial District High School
Secondary: Public

