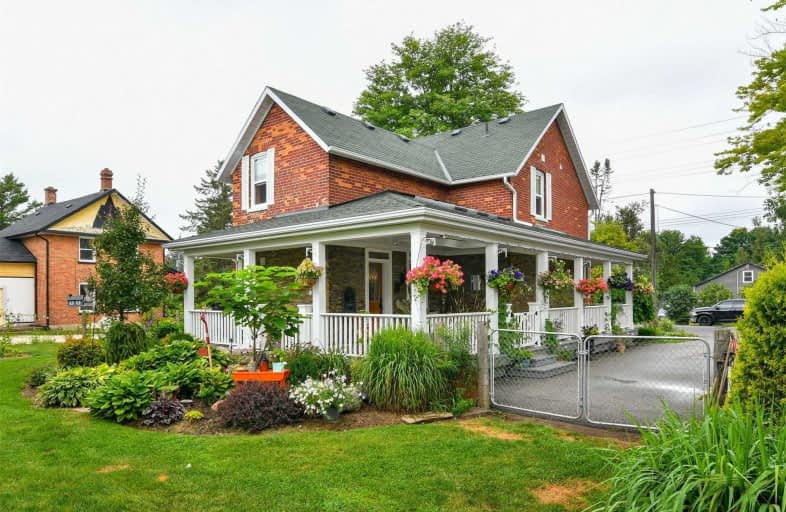Sold on Oct 21, 2019
Note: Property is not currently for sale or for rent.

-
Type: Detached
-
Style: 2-Storey
-
Lot Size: 26.65 x 58.82 Metres
-
Age: No Data
-
Taxes: $2,300 per year
-
Days on Site: 306 Days
-
Added: Oct 21, 2019 (10 months on market)
-
Updated:
-
Last Checked: 1 month ago
-
MLS®#: N4324482
-
Listed By: Royal lepage rcr realty, brokerage
Charming Century Home. Stunning Yester-Year Shell, Original Brick With The Inside Completely New. Taken To The Bare Brick & Reconstructed To A New Open Concept Home. With The Open Concept You Can Now View The Fireplace From Anywhere On The Main Floor. Hardwood Floor Throughout. Wrap Around Porch That Will Entertain A Large Group. Back Porch Has Views Of The Sunrise & Gardens. Gardens Galore Creating An Oasis.
Extras
Designer Chicken Coops That Currently House Chickens. Charming Sheds For All Your Out Door Needs.
Property Details
Facts for 7999 Main Street Everett, Adjala Tosorontio
Status
Days on Market: 306
Last Status: Sold
Sold Date: Oct 21, 2019
Closed Date: Dec 18, 2019
Expiry Date: Nov 29, 2019
Sold Price: $491,000
Unavailable Date: Oct 21, 2019
Input Date: Dec 19, 2018
Property
Status: Sale
Property Type: Detached
Style: 2-Storey
Area: Adjala Tosorontio
Community: Everett
Availability Date: 30 Days/Tba
Inside
Bedrooms: 3
Bathrooms: 2
Kitchens: 1
Rooms: 6
Den/Family Room: Yes
Air Conditioning: Central Air
Fireplace: Yes
Washrooms: 2
Building
Basement: Part Bsmt
Heat Type: Forced Air
Heat Source: Gas
Exterior: Brick
Water Supply: Municipal
Special Designation: Unknown
Parking
Driveway: Private
Garage Type: None
Covered Parking Spaces: 6
Total Parking Spaces: 6
Fees
Tax Year: 2018
Tax Legal Description: Pt Lt 70 Pl 1382 Pt 2 Pl 51R37912
Taxes: $2,300
Land
Cross Street: Cty Rd 13 / Main St.
Municipality District: Adjala-Tosorontio
Fronting On: South
Pool: None
Sewer: Septic
Lot Depth: 58.82 Metres
Lot Frontage: 26.65 Metres
Acres: < .50
Zoning: Residential
Additional Media
- Virtual Tour: http://tours.viewpointimaging.ca/ub/107349
Rooms
Room details for 7999 Main Street Everett, Adjala Tosorontio
| Type | Dimensions | Description |
|---|---|---|
| Kitchen Main | 3.35 x 5.49 | Open Concept, Hardwood Floor, Breakfast Bar |
| Living Main | 4.41 x 4.41 | Gas Fireplace, Hardwood Floor, Open Concept |
| Dining Main | 2.75 x 4.41 | Open Concept, Hardwood Floor |
| Master Upper | 3.54 x 5.06 | Hardwood Floor |
| 2nd Br Upper | 2.75 x 3.35 | Hardwood Floor |
| 3rd Br Upper | 2.75 x 2.75 | Hardwood Floor |
| XXXXXXXX | XXX XX, XXXX |
XXXX XXX XXXX |
$XXX,XXX |
| XXX XX, XXXX |
XXXXXX XXX XXXX |
$XXX,XXX | |
| XXXXXXXX | XXX XX, XXXX |
XXXXXXX XXX XXXX |
|
| XXX XX, XXXX |
XXXXXX XXX XXXX |
$XXX,XXX |
| XXXXXXXX XXXX | XXX XX, XXXX | $491,000 XXX XXXX |
| XXXXXXXX XXXXXX | XXX XX, XXXX | $519,900 XXX XXXX |
| XXXXXXXX XXXXXXX | XXX XX, XXXX | XXX XXXX |
| XXXXXXXX XXXXXX | XXX XX, XXXX | $599,900 XXX XXXX |

Boyne River Public School
Elementary: PublicTosorontio Central Public School
Elementary: PublicHoly Family School
Elementary: CatholicSt Paul's Separate School
Elementary: CatholicErnest Cumberland Elementary School
Elementary: PublicAlliston Union Public School
Elementary: PublicAlliston Campus
Secondary: PublicSt Thomas Aquinas Catholic Secondary School
Secondary: CatholicNottawasaga Pines Secondary School
Secondary: PublicSt Joan of Arc High School
Secondary: CatholicBear Creek Secondary School
Secondary: PublicBanting Memorial District High School
Secondary: Public

