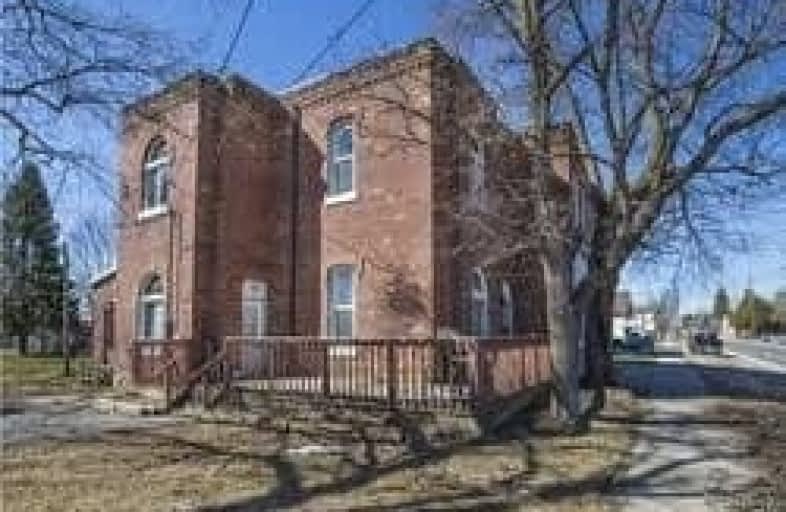Removed on May 11, 2020
Note: Property is not currently for sale or for rent.

-
Type: Semi-Detached
-
Style: 2-Storey
-
Lot Size: 66.2 x 148 Feet
-
Age: No Data
-
Taxes: $2,021 per year
-
Days on Site: 56 Days
-
Added: Mar 16, 2020 (1 month on market)
-
Updated:
-
Last Checked: 1 month ago
-
MLS®#: N4722533
-
Listed By: Royal lepage rcr realty, brokerage
Attention Builders/Contractors/Renovators. This Unique Home Has The Feel Of A Trendy Downtown Loft & Awaits Your Finishing Touches. Ceilings Have Been Opened Up To 12' On The Main Floor With 12" Baseboards & Transom Windows, Major Work Done To Foundation & Home Is Solid. Family Rm Has Been Gutted And Used To Be A Post Office. Separate Entrance To Basement. Some New Drs & Windows. Work In Progress! Bring Your Imagination! Zoning- Possibilty Of At Home Business
Extras
Inc: All Elfs, All Window Coverings, Newer High-End Fridge,Stove,Washer,Dryer,Hwh,Water Softener,Buffet Hutch,Bakers Rack,Tool Shed, Flooring,Vanity+ Chandelier 4 Reno. Exc: Furnce,Air Cond. (Rental-120.00/Mth). L/A Has List Of Improvements
Property Details
Facts for 8081 Main Street Everett, Adjala Tosorontio
Status
Days on Market: 56
Last Status: Terminated
Sold Date: Apr 20, 2025
Closed Date: Nov 30, -0001
Expiry Date: Jul 31, 2020
Unavailable Date: May 11, 2020
Input Date: Mar 16, 2020
Prior LSC: Listing with no contract changes
Property
Status: Sale
Property Type: Semi-Detached
Style: 2-Storey
Area: Adjala Tosorontio
Community: Everett
Availability Date: 60/90 Tba
Inside
Bedrooms: 3
Bathrooms: 1
Kitchens: 1
Rooms: 6
Den/Family Room: No
Air Conditioning: Central Air
Fireplace: No
Washrooms: 1
Building
Basement: Unfinished
Basement 2: Walk-Up
Heat Type: Forced Air
Heat Source: Gas
Exterior: Brick
Water Supply: Municipal
Special Designation: Unknown
Parking
Driveway: Private
Garage Type: None
Covered Parking Spaces: 4
Total Parking Spaces: 4
Fees
Tax Year: 2019
Tax Legal Description: Lt 44 Plan 1382 Adjala/Tosorontio
Taxes: $2,021
Highlights
Feature: Campground
Feature: Golf
Feature: Hospital
Land
Cross Street: Main / Wales
Municipality District: Adjala-Tosorontio
Fronting On: South
Pool: None
Sewer: Septic
Lot Depth: 148 Feet
Lot Frontage: 66.2 Feet
Lot Irregularities: E 173 See: Attached S
Zoning: Hamlet Residenti
Additional Media
- Virtual Tour: http://8081mainst.eproptour.com
Rooms
Room details for 8081 Main Street Everett, Adjala Tosorontio
| Type | Dimensions | Description |
|---|---|---|
| Living Main | 4.06 x 4.80 | Plank Floor |
| Kitchen Main | 4.30 x 5.40 | Vinyl Floor |
| Family Main | 4.10 x 5.70 | Hardwood Floor |
| Master 2nd | 4.15 x 5.70 | Plank Floor |
| 2nd Br 2nd | 3.00 x 4.40 | Plank Floor |
| Nursery 2nd | 2.30 x 3.05 | Plank Floor |
| XXXXXXXX | XXX XX, XXXX |
XXXXXXX XXX XXXX |
|
| XXX XX, XXXX |
XXXXXX XXX XXXX |
$XXX,XXX | |
| XXXXXXXX | XXX XX, XXXX |
XXXX XXX XXXX |
$XXX,XXX |
| XXX XX, XXXX |
XXXXXX XXX XXXX |
$XXX,XXX |
| XXXXXXXX XXXXXXX | XXX XX, XXXX | XXX XXXX |
| XXXXXXXX XXXXXX | XXX XX, XXXX | $375,888 XXX XXXX |
| XXXXXXXX XXXX | XXX XX, XXXX | $255,000 XXX XXXX |
| XXXXXXXX XXXXXX | XXX XX, XXXX | $250,000 XXX XXXX |

Boyne River Public School
Elementary: PublicTosorontio Central Public School
Elementary: PublicHoly Family School
Elementary: CatholicSt Paul's Separate School
Elementary: CatholicErnest Cumberland Elementary School
Elementary: PublicAlliston Union Public School
Elementary: PublicAlliston Campus
Secondary: PublicSt Thomas Aquinas Catholic Secondary School
Secondary: CatholicNottawasaga Pines Secondary School
Secondary: PublicSt Joan of Arc High School
Secondary: CatholicBear Creek Secondary School
Secondary: PublicBanting Memorial District High School
Secondary: Public

