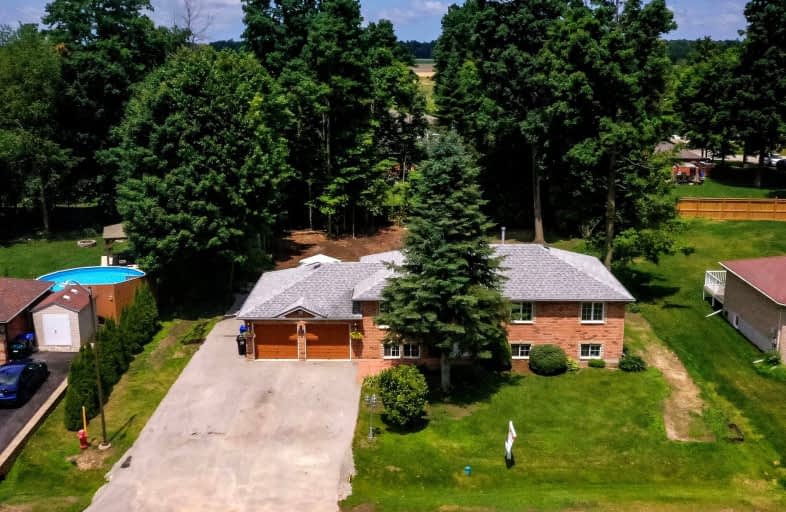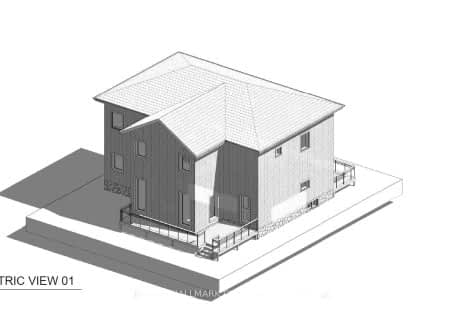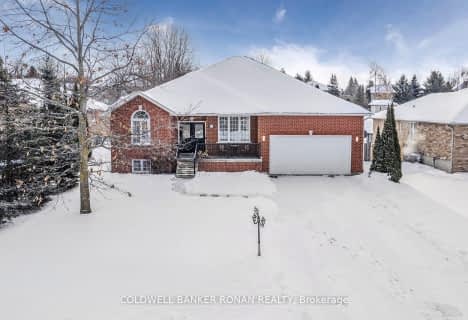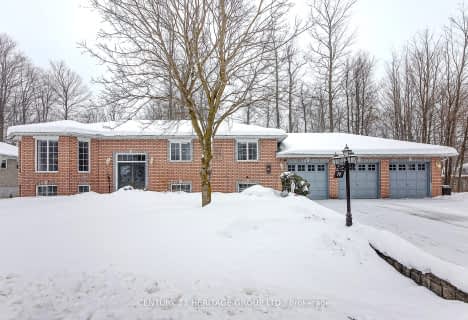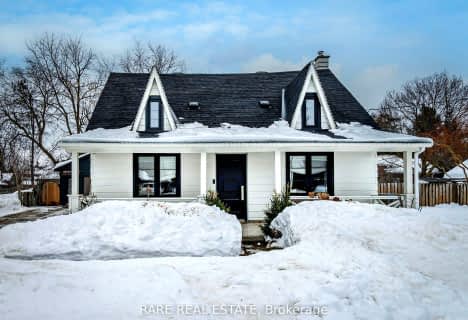Car-Dependent
- Almost all errands require a car.
Somewhat Bikeable
- Most errands require a car.

Boyne River Public School
Elementary: PublicTosorontio Central Public School
Elementary: PublicHoly Family School
Elementary: CatholicSt Paul's Separate School
Elementary: CatholicErnest Cumberland Elementary School
Elementary: PublicAlliston Union Public School
Elementary: PublicAlliston Campus
Secondary: PublicSt Thomas Aquinas Catholic Secondary School
Secondary: CatholicNottawasaga Pines Secondary School
Secondary: PublicSt Joan of Arc High School
Secondary: CatholicBear Creek Secondary School
Secondary: PublicBanting Memorial District High School
Secondary: Public-
Old Everett Park
Everett ON L0M 1J0 1.27km -
Adventure Playground at Riverdale Park
King St N, Alliston ON 6.59km -
Riverdale Park
Alliston ON 6.69km
-
TD Bank Financial Group
129 Young St, Alliston ON L9R 0E9 7.02km -
BMO Bank of Montreal
2 Victoria St W (Church St N), Alliston ON L9R 1S8 7.21km -
TD Bank Financial Group
6 Victoria St W, Alliston ON L9R 1S8 7.22km
- 2 bath
- 3 bed
- 1500 sqft
59 Forest Hill Drive, Adjala Tosorontio, Ontario • L0M 1J0 • Everett
- 2 bath
- 4 bed
2 Trillium Trail, Adjala Tosorontio, Ontario • L0M 1J0 • Rural Adjala-Tosorontio
