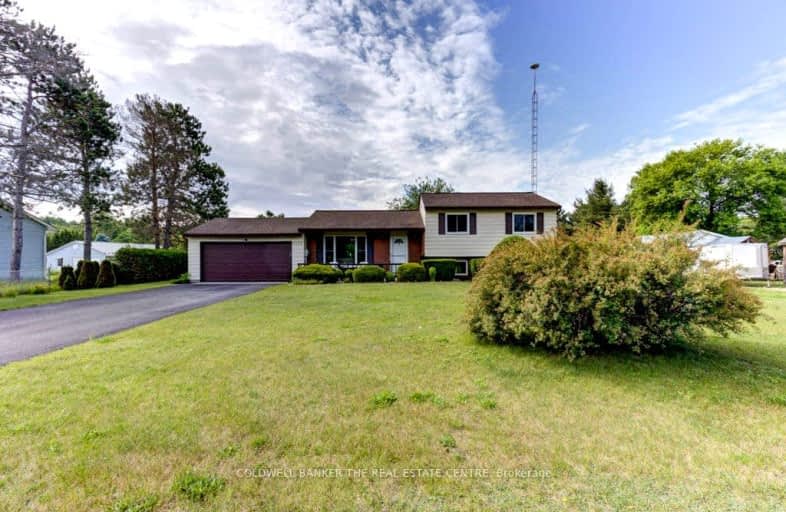Sold on Aug 07, 2024
Note: Property is not currently for sale or for rent.

-
Type: Detached
-
Style: Sidesplit 3
-
Size: 700 sqft
-
Lot Size: 100.04 x 865.61 Feet
-
Age: 31-50 years
-
Taxes: $3,245 per year
-
Days on Site: 55 Days
-
Added: Jun 13, 2024 (1 month on market)
-
Updated:
-
Last Checked: 1 month ago
-
MLS®#: N8436866
-
Listed By: Coldwell banker the real estate centre
If you are looking for a lovingly maintained property with minimal amount of stairs and a HUGE lot, look no further. This 3 level side split has had the same owner for 28 years. Featuring ceiling fans in 2 dining rooms and 2 bedrooms and oak cabinetry in the kitchen and bathroom. The spacious bathroom also has a bath/shower liner convenient for keeping clean. The bedrooms are all good sized. The lower level has a second dining/game room, and a second fridge and a freezer. The main level is bright and airy with a well appointed eat-in kitchen opening to a dining room that leads out to the massively long yard. The property features a covered deck and a second connected deck with gazebo a garden shed, a 16'x20' insulated workshop , 2 firepits and a creek running through the back. Wild life enthusiasts will love the deer that frequent that area.All windows were replaced 12 years ago, the roof redone in 2015 (including the workshop), the driveway repaved in 2018 and the central vac cannister replaced in 2022. The electric baseboard heating also includes instant wall heaters in the kitchen and bathroom. The water heater is owned as is the iron filtration system. All amenities are close by as Angus is 15 minutes away, Alliston is 17 minutes away and Barrie is 32 minutes away. Properties like this do not come available everyday so don't miss out.
Property Details
Facts for 8339 Main Street East, Adjala Tosorontio
Status
Days on Market: 55
Last Status: Sold
Sold Date: Aug 07, 2024
Closed Date: Aug 29, 2024
Expiry Date: Sep 16, 2024
Sold Price: $760,000
Unavailable Date: Aug 07, 2024
Input Date: Jun 13, 2024
Property
Status: Sale
Property Type: Detached
Style: Sidesplit 3
Size (sq ft): 700
Age: 31-50
Area: Adjala Tosorontio
Community: Lisle
Availability Date: Flexible
Assessment Amount: $353,000
Assessment Year: 2024
Inside
Bedrooms: 3
Bathrooms: 1
Kitchens: 1
Rooms: 8
Den/Family Room: No
Air Conditioning: Window Unit
Fireplace: No
Laundry Level: Lower
Washrooms: 1
Utilities
Electricity: Yes
Gas: No
Cable: No
Telephone: Available
Building
Basement: Crawl Space
Basement 2: Part Fin
Heat Type: Baseboard
Heat Source: Electric
Exterior: Alum Siding
Exterior: Brick Front
Elevator: N
UFFI: No
Energy Certificate: N
Green Verification Status: N
Water Supply Type: Drilled Well
Water Supply: Well
Physically Handicapped-Equipped: N
Special Designation: Unknown
Retirement: N
Parking
Driveway: Pvt Double
Garage Spaces: 2
Garage Type: Attached
Covered Parking Spaces: 8
Total Parking Spaces: 10
Fees
Tax Year: 2024
Tax Legal Description: PT LT 25 CON 4 TOSORONTIO, PT 1 51R12039; ADJALA-TOSORONTIO
Taxes: $3,245
Highlights
Feature: Golf
Feature: Level
Feature: River/Stream
Feature: School Bus Route
Land
Cross Street: Main St & Concession
Municipality District: Adjala-Tosorontio
Fronting On: North
Parcel Number: 581960072
Parcel of Tied Land: N
Pool: None
Sewer: Septic
Lot Depth: 865.61 Feet
Lot Frontage: 100.04 Feet
Acres: 2-4.99
Zoning: HR1 OS2
Additional Media
- Virtual Tour: https://unbranded.youriguide.com/8339_main_street_lisle_lisle_on/
Rooms
Room details for 8339 Main Street East, Adjala Tosorontio
| Type | Dimensions | Description |
|---|---|---|
| Dining Main | 2.99 x 3.37 | W/O To Deck |
| Foyer Main | 1.63 x 3.54 | Closet |
| Kitchen Main | 3.53 x 3.37 | B/I Dishwasher, Eat-In Kitchen |
| Living Main | 4.45 x 3.53 | |
| Bathroom 2nd | 1.71 x 3.18 | 4 Pc Bath |
| Prim Bdrm 2nd | 3.94 x 3.18 | |
| 2nd Br 2nd | 2.85 x 2.76 | |
| 3rd Br 2nd | 2.81 x 3.80 | |
| Dining Lower | 2.46 x 2.16 | |
| Laundry Lower | 3.67 x 2.03 | |
| Rec Lower | 6.32 x 4.12 |
| XXXXXXXX | XXX XX, XXXX |
XXXXXX XXX XXXX |
$XXX,XXX |
| XXXXXXXX XXXXXX | XXX XX, XXXX | $799,999 XXX XXXX |
Car-Dependent
- Almost all errands require a car.

École élémentaire publique L'Héritage
Elementary: PublicChar-Lan Intermediate School
Elementary: PublicSt Peter's School
Elementary: CatholicHoly Trinity Catholic Elementary School
Elementary: CatholicÉcole élémentaire catholique de l'Ange-Gardien
Elementary: CatholicWilliamstown Public School
Elementary: PublicÉcole secondaire publique L'Héritage
Secondary: PublicCharlottenburgh and Lancaster District High School
Secondary: PublicSt Lawrence Secondary School
Secondary: PublicÉcole secondaire catholique La Citadelle
Secondary: CatholicHoly Trinity Catholic Secondary School
Secondary: CatholicCornwall Collegiate and Vocational School
Secondary: Public

