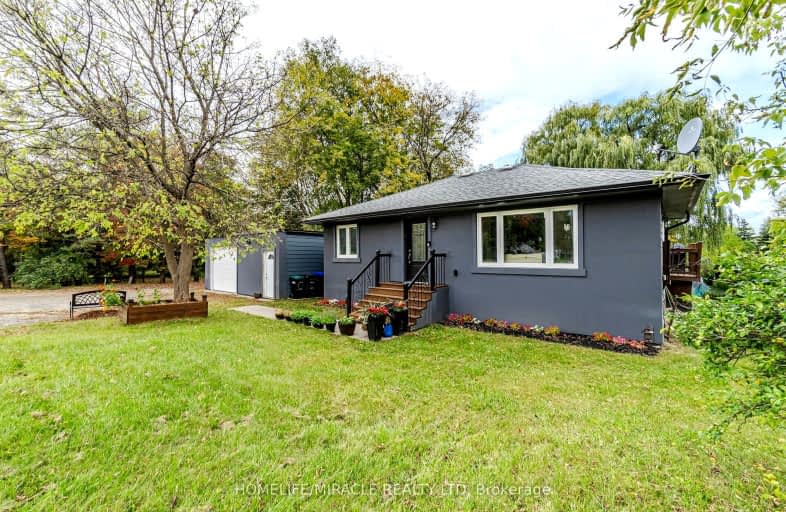Car-Dependent
- Almost all errands require a car.
Somewhat Bikeable
- Almost all errands require a car.

Tecumseth South Central Public School
Elementary: PublicSt James Separate School
Elementary: CatholicTottenham Public School
Elementary: PublicFather F X O'Reilly School
Elementary: CatholicPalgrave Public School
Elementary: PublicSt Cornelius School
Elementary: CatholicAlliston Campus
Secondary: PublicSt Thomas Aquinas Catholic Secondary School
Secondary: CatholicRobert F Hall Catholic Secondary School
Secondary: CatholicHumberview Secondary School
Secondary: PublicSt. Michael Catholic Secondary School
Secondary: CatholicBanting Memorial District High School
Secondary: Public-
Feeb’s Pub & Grill
2 Mill Street E, Tottenham, ON L0G 1W0 6.06km -
The James Mccarty Pub
16832-16998 Airport Road, Caledon, ON L7C 2W9 10.9km -
Sushi Hero
60 Main Street W, Unit 3, Beeton, ON L0G 1A0 12.33km
-
Palgrave Cafe And Sandwich Shoppe
17222 Peel Regional Road 50, Caledon, ON L0N 1P0 2.78km -
Starbucks
19854 Airport Road, Caledon, ON L7K 0A1 10.76km -
Tim Hortons
5960 Highway #9, Orangeville, ON L9W 3T5 10.82km
-
Anytime Fitness
12730 Hwy 50, Unit 2, Bolton, ON L7E 4G1 16.17km -
Kingdom of Iron
14 McEwan Drive W, Unit 4, Bolton, ON L7E 1H1 16.29km -
Orangetheory Fitness
196 McEwan Road E, Unit 13, Bolton, ON L7E 4E5 16.47km
-
Bolton Clinic Pharmacy
30 Martha Street, Bolton, ON L7E 5V1 14.47km -
Zehrs
487 Queen Street S, Bolton, ON L7E 2B4 14.88km -
Shoppers Drug Mart
1 Queensgate Boulevard, Bolton, ON L7E 2X7 15.19km
-
Momo's Pizza
9710 Highway 9, Caledon, ON L0N 1P0 2.46km -
Caledon Hills Brewing
17219 Highway 50, Palgrave, ON L7E 0K8 2.76km -
Palgrave Cafe And Sandwich Shoppe
17222 Peel Regional Road 50, Caledon, ON L0N 1P0 2.78km
-
Orangeville Mall
150 First Street, Orangeville, ON L9W 3T7 21.21km -
Trinity Common Mall
210 Great Lakes Drive, Brampton, ON L6R 2K7 27.72km -
Market Lane Shopping Centre
140 Woodbridge Avenue, Woodbridge, ON L4L 4K9 29.12km
-
Food Basics
301 Queen Street S, Bolton, ON L7E 2B2 14.42km -
Zehrs
487 Queen Street S, Bolton, ON L7E 2B4 14.88km -
Garden Foods
501 Queen Street S, Bolton, ON L7E 1A1 14.94km
-
Hockley General Store and Restaurant
994227 Mono Adjala Townline, Mono, ON L9W 2Z2 11.34km -
LCBO
8260 Highway 27, York Regional Municipality, ON L4H 0R9 25.78km -
LCBO
3631 Major Mackenzie Drive, Vaughan, ON L4L 1A7 27km
-
The Fireplace Stop
6048 Highway 9 & 27, Schomberg, ON L0G 1T0 13.66km -
The Fireside Group
71 Adesso Drive, Unit 2, Vaughan, ON L4K 3C7 33.59km -
Peel Heating & Air Conditioning
3615 Laird Road, Units 19-20, Mississauga, ON L5L 5Z8 51.73km
-
Landmark Cinemas 7 Bolton
194 McEwan Drive E, Caledon, ON L7E 4E5 16.46km -
Imagine Cinemas Alliston
130 Young Street W, Alliston, ON L9R 1P8 19.49km -
South Simcoe Theatre
1 Hamilton Street, Cookstown, ON L0L 1L0 26.36km
-
Caledon Public Library
150 Queen Street S, Bolton, ON L7E 1E3 13.95km -
Orangeville Public Library
1 Mill Street, Orangeville, ON L9W 2M2 21.2km -
Kleinburg Library
10341 Islington Ave N, Vaughan, ON L0J 1C0 23km
-
Headwaters Health Care Centre
100 Rolling Hills Drive, Orangeville, ON L9W 4X9 19.37km -
Brampton Civic Hospital
2100 Bovaird Drive, Brampton, ON L6R 3J7 26.81km -
William Osler Hospital
Bovaird Drive E, Brampton, ON 26.77km
-
Palgrave Conservation Area
2.85km -
Keogh Park
New Tecumseth ON L0G 1W0 6.24km -
Sharpe Park
Proctor, New Tecumseth ON L0G 1W0 6.43km
-
CIBC
15968 Airport Rd, Caledon East ON L7C 1E8 11.93km -
RBC Royal Bank ATM
65 Dillane Dr, Schomberg ON L0G 1T0 13.72km -
President's Choice Financial ATM
487 Queen St S, Bolton ON L7E 2B4 14.91km



