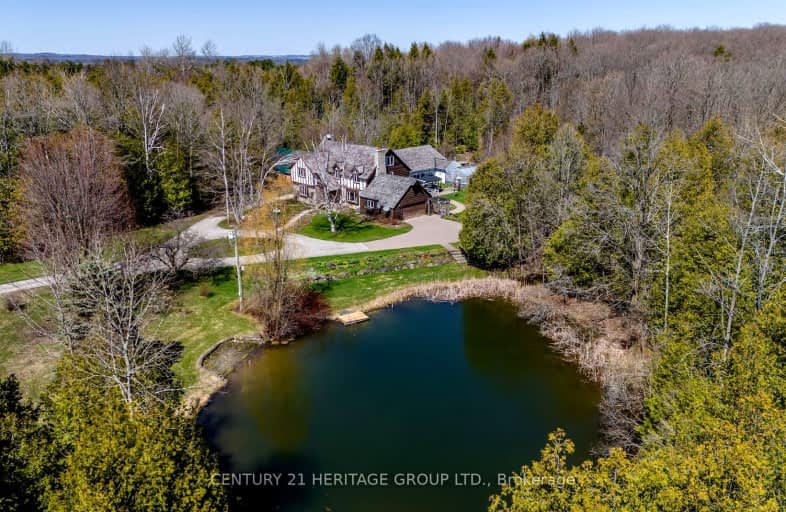Car-Dependent
- Almost all errands require a car.
0
/100
Somewhat Bikeable
- Almost all errands require a car.
5
/100

St James Separate School
Elementary: Catholic
9.85 km
Adjala Central Public School
Elementary: Public
4.47 km
Caledon Central Public School
Elementary: Public
13.63 km
Palgrave Public School
Elementary: Public
11.46 km
Island Lake Public School
Elementary: Public
12.09 km
St Cornelius School
Elementary: Catholic
13.17 km
Alliston Campus
Secondary: Public
19.20 km
Dufferin Centre for Continuing Education
Secondary: Public
14.07 km
St Thomas Aquinas Catholic Secondary School
Secondary: Catholic
13.11 km
Robert F Hall Catholic Secondary School
Secondary: Catholic
15.42 km
Westside Secondary School
Secondary: Public
16.15 km
Orangeville District Secondary School
Secondary: Public
13.62 km
-
Glen Haffy Conservation Area
19245 Airport Rd, Caledon East ON L7K 2K4 6.49km -
Hockley Valley Provincial Nature Reserve
Hockley Rd 7, Mono ON 6.76km -
Leisuretime Trailer Park
7.16km
-
President's Choice Financial ATM
50 4th Ave, Orangeville ON L9W 1L0 12.76km -
TD Canada Trust Branch and ATM
150 1st St, Orangeville ON L9W 3T7 13.06km -
TD Bank Financial Group
150 1st St, Orangeville ON L9W 3T7 13.07km


