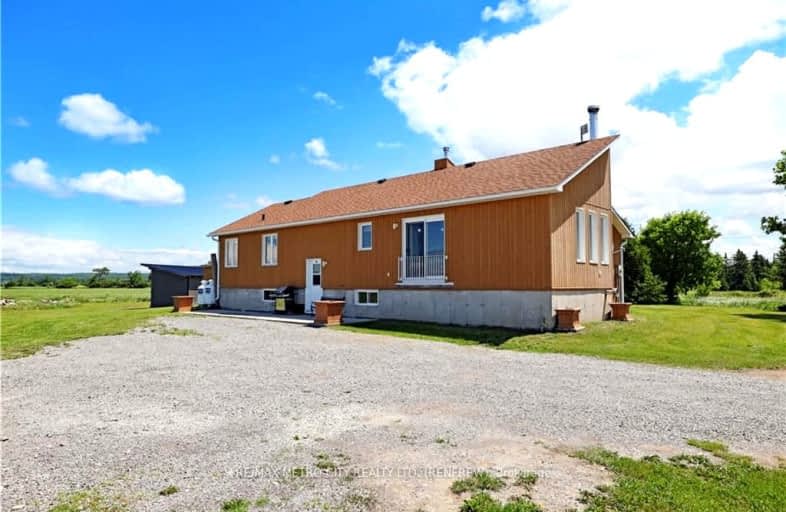Sold on Dec 19, 2017
Note: Property is not currently for sale or for rent.

-
Type: Other
-
Style: Bungalow
-
Lot Size: 427.85 x 206.96
-
Age: No Data
-
Taxes: $1,865 per year
-
Days on Site: 132 Days
-
Added: Dec 17, 2024 (4 months on market)
-
Updated:
-
Last Checked: 3 months ago
-
MLS®#: X10158847
-
Listed By: Century 21 eady realty inc.
Country living at its finest. Three bedroom home, open concept, Bright and airy, Hardwood flooring, Large Main bath. Perfect for your growing family. Basement is insulated waiting for you to make it your own., Flooring: Hardwood, Flooring: Carpet W/W & Mixed, Flooring: Ceramic
Property Details
Facts for 1280 SOUTH MCNAUGHTON Road, Admaston/Bromley
Status
Days on Market: 132
Last Status: Sold
Sold Date: Dec 19, 2017
Closed Date: Jan 18, 2018
Expiry Date: Jan 10, 2018
Sold Price: $245,000
Unavailable Date: Nov 30, -0001
Input Date: Aug 09, 2017
Property
Status: Sale
Property Type: Other
Style: Bungalow
Area: Admaston/Bromley
Community: 541 - Admaston/Bromley
Availability Date: Immediate
Inside
Bedrooms: 3
Bathrooms: 2
Air Conditioning: None
Fireplace: Yes
Washrooms: 2
Building
Basement: Full
Basement 2: Unfinished
Heat Type: Forced Air
Heat Source: Propane
Exterior: Concrete
Exterior: Vinyl Siding
Water Supply Type: Drilled Well
Water Supply: Well
Parking
Garage Type: Other
Total Parking Spaces: 6
Fees
Tax Year: 2016
Tax Legal Description: PT LT. 19, SOUTH BONNECHERE RANGE, PT 1 49R17430 TOWNSHIP OF ADM
Taxes: $1,865
Land
Cross Street: From Renfrew take Hi
Municipality District: Admaston/Bromley
Fronting On: South
Parcel Number: 572470132
Sewer: Septic
Lot Depth: 206.96
Lot Frontage: 427.85
Acres: 2-4.99
Zoning: Rural Residentia
Rural Services: Cable
| XXXXXXXX | XXX XX, XXXX |
XXXX XXX XXXX |
$XXX,XXX |
| XXX XX, XXXX |
XXXXXX XXX XXXX |
$XXX,XXX | |
| XXXXXXXX | XXX XX, XXXX |
XXXXXXXX XXX XXXX |
|
| XXX XX, XXXX |
XXXXXX XXX XXXX |
$XXX,XXX | |
| XXXXXXXX | XXX XX, XXXX |
XXXX XXX XXXX |
$XXX,XXX |
| XXX XX, XXXX |
XXXXXX XXX XXXX |
$XXX,XXX |
| XXXXXXXX XXXX | XXX XX, XXXX | $245,000 XXX XXXX |
| XXXXXXXX XXXXXX | XXX XX, XXXX | $260,000 XXX XXXX |
| XXXXXXXX XXXXXXXX | XXX XX, XXXX | XXX XXXX |
| XXXXXXXX XXXXXX | XXX XX, XXXX | $519,900 XXX XXXX |
| XXXXXXXX XXXX | XXX XX, XXXX | $475,000 XXX XXXX |
| XXXXXXXX XXXXXX | XXX XX, XXXX | $499,900 XXX XXXX |

Admaston Township Public School
Elementary: PublicCentral Public School
Elementary: PublicRenfrew Collegiate Intermediate School
Elementary: PublicSt Thomas the Apostle Separate School
Elementary: CatholicQueen Elizabeth Public School
Elementary: PublicOur Lady of Fatima Separate School
Elementary: CatholicOpeongo High School
Secondary: PublicRenfrew Collegiate Institute
Secondary: PublicSt Joseph's High School
Secondary: CatholicBishop Smith Catholic High School
Secondary: CatholicArnprior District High School
Secondary: PublicFellowes High School
Secondary: Public