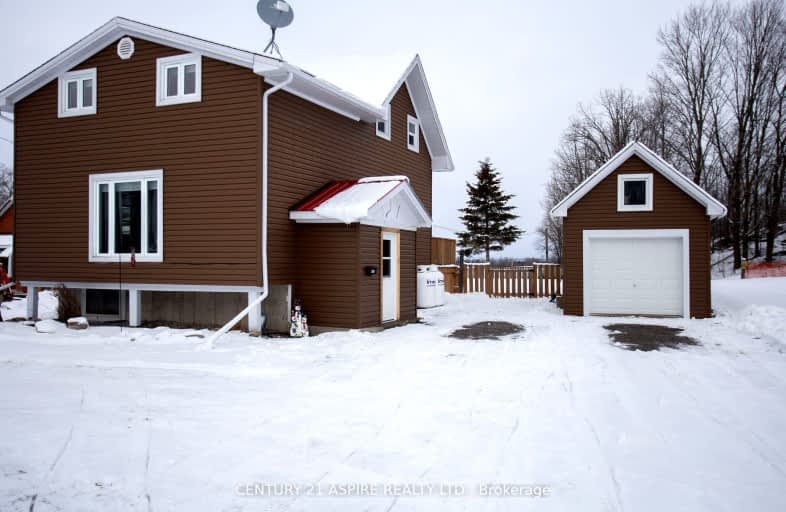Car-Dependent
- Almost all errands require a car.
Somewhat Bikeable
- Almost all errands require a car.

Admaston Township Public School
Elementary: PublicSt Michael's Separate School
Elementary: CatholicCentral Public School
Elementary: PublicRenfrew Collegiate Intermediate School
Elementary: PublicQueen Elizabeth Public School
Elementary: PublicOur Lady of Fatima Separate School
Elementary: CatholicOpeongo High School
Secondary: PublicRenfrew Collegiate Institute
Secondary: PublicSt Joseph's High School
Secondary: CatholicBishop Smith Catholic High School
Secondary: CatholicArnprior District High School
Secondary: PublicFellowes High School
Secondary: Public-
Ma Te Way Centre
Renfrew ON 9.38km -
Horton heights Park
Renfrew ON 10.94km -
Knights of Columbus Park
11.44km
-
CIBC
357 Stewart St, Renfrew ON K7V 1Y3 9.47km -
Scotiabank
215 Raglan St S, Renfrew ON K7V 1R2 10.35km -
BMO Bank of Montreal
236 Raglan St S, Renfrew ON K7V 1R1 10.36km



