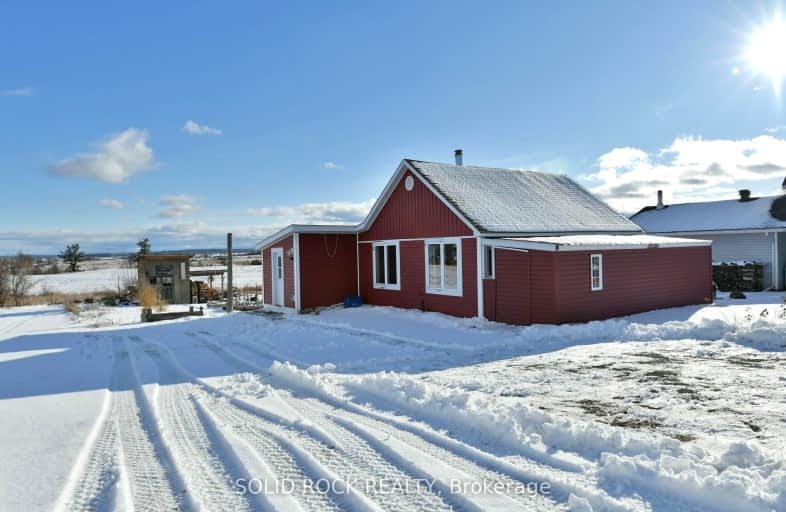Car-Dependent
- Most errands require a car.
Somewhat Bikeable
- Most errands require a car.

St James Separate School
Elementary: CatholicAdmaston Township Public School
Elementary: PublicBeachburg Public School
Elementary: PublicSt Michael's Separate School
Elementary: CatholicCobden District Public School
Elementary: PublicEganville & District Public School
Elementary: PublicRenfrew County Adult Day School
Secondary: PublicOpeongo High School
Secondary: PublicRenfrew Collegiate Institute
Secondary: PublicSt Joseph's High School
Secondary: CatholicBishop Smith Catholic High School
Secondary: CatholicFellowes High School
Secondary: Public-
Centennial Park
John St, Eganville ON K0J 1T0 12.57km -
Legion Memorial Field
Renfrew ON 12.77km -
Ma Te Way Centre
Renfrew ON 19.87km
-
HSBC ATM
237 John St, Eganville ON K0J 1T0 12.7km -
Northern Credit Union
237 John St, Eganville ON K0J 1T0 12.72km -
BMO Bank of Montreal
266 Bridge St, Eganville ON K0J 1T0 12.81km


