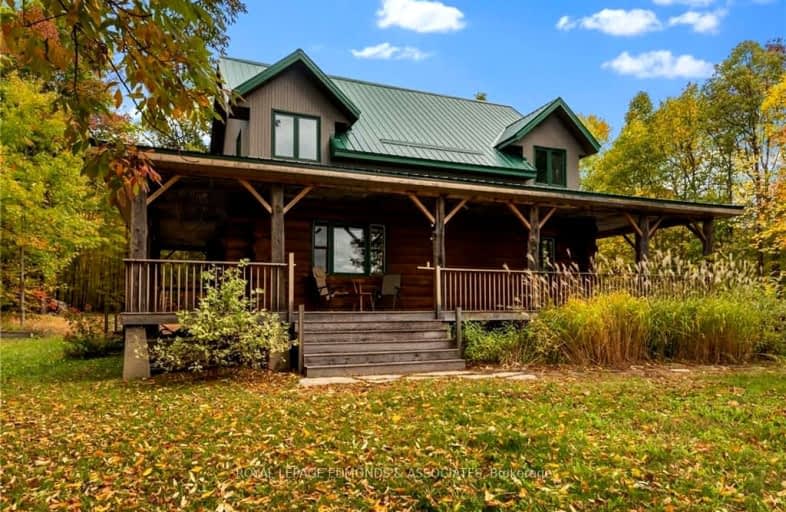
Car-Dependent
- Almost all errands require a car.
Somewhat Bikeable
- Most errands require a car.

St James Separate School
Elementary: CatholicAdmaston Township Public School
Elementary: PublicBeachburg Public School
Elementary: PublicSt Michael's Separate School
Elementary: CatholicCobden District Public School
Elementary: PublicEganville & District Public School
Elementary: PublicRenfrew County Adult Day School
Secondary: PublicOpeongo High School
Secondary: PublicRenfrew Collegiate Institute
Secondary: PublicSt Joseph's High School
Secondary: CatholicBishop Smith Catholic High School
Secondary: CatholicFellowes High School
Secondary: Public-
Legion Memorial Field
Renfrew ON 11.42km -
Centennial Park
John St, Eganville ON K0J 1T0 11.44km -
Ma Te Way Centre
Renfrew ON 21.52km
-
Scotiabank
53 Main St, Cobden ON K0J 1K0 11.09km -
HSBC ATM
237 John St, Eganville ON K0J 1T0 11.57km -
Northern Credit Union
237 John St, Eganville ON K0J 1T0 11.59km

