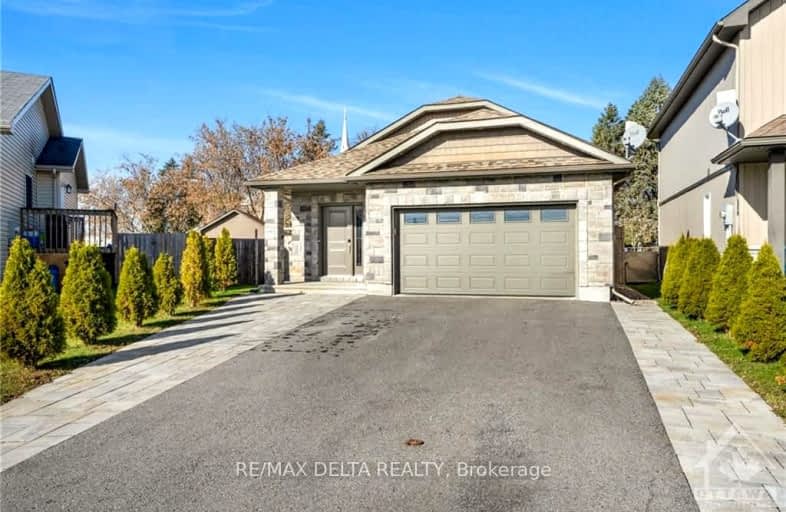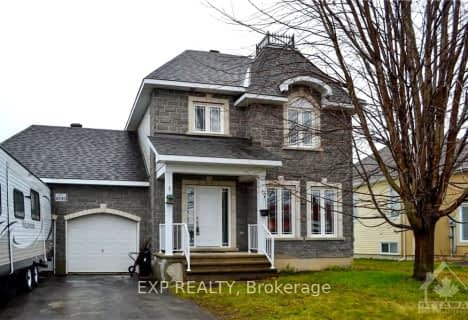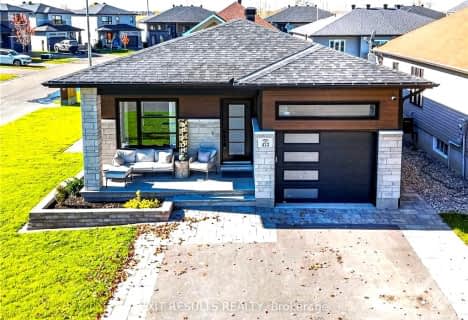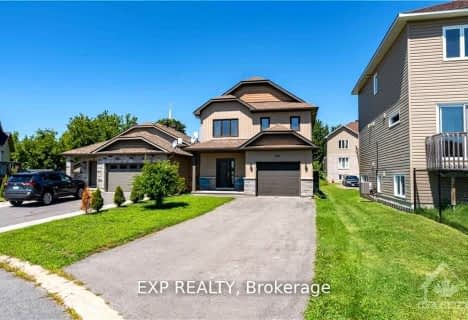Car-Dependent
- Most errands require a car.
Somewhat Bikeable
- Most errands require a car.

École élémentaire catholique Du Rosaire
Elementary: CatholicÉcole intermédiaire catholique - Pavillon Plantagenet
Elementary: CatholicÉcole élémentaire catholique Saint-Joseph (Wendover)
Elementary: CatholicÉcole élémentaire catholique Sacré-Coeur
Elementary: CatholicÉcole élémentaire catholique Saint-Paul
Elementary: CatholicÉcole élémentaire catholique Sainte-Félicité
Elementary: CatholicPrescott-Russell Eastern Ontario
Secondary: PublicRockland District High School
Secondary: PublicÉcole secondaire catholique de Plantagenet
Secondary: CatholicSt Francis Xavier Catholic High School
Secondary: CatholicÉcole secondaire catholique de Casselman
Secondary: CatholicÉcole secondaire catholique L'Escale
Secondary: Catholic-
Parc National de Plaisance
1001, ch de la Plaisance, Québec 4.41km -
Parc de Plaisance
Plaisance QC 5.8km -
Carré Ste-Angélique
Papineauville QC 9.75km
-
Banque Nationale du Canada
256 Papineau Rue, Papineauville QC J0V 1R0 9.83km -
CoinFlip Bitcoin ATM
1050 Laurier St, Rockland ON K4K 1E3 12.2km -
Desjardins
1545 Laurier Rue, Rockland ON K4K 1C8 12.91km
- 2 bath
- 3 bed
4595 DU CENTRE Street, Alfred and Plantagenet, Ontario • K0A 3K0 • 610 - Alfred and Plantagenet Twp
- 1 bath
- 3 bed
473 DENIS Street, Alfred and Plantagenet, Ontario • K0A 3K0 • 610 - Alfred and Plantagenet Twp
- 2 bath
- 3 bed
379 Trillium Circle, Alfred and Plantagenet, Ontario • K0A 3K0 • 610 - Alfred and Plantagenet Twp
- 3 bath
- 3 bed
3619 Principale Street, Alfred and Plantagenet, Ontario • K0A 3K0 • 610 - Alfred and Plantagenet Twp
- 2 bath
- 3 bed
3064 Principale Street, Alfred and Plantagenet, Ontario • K0A 3K0 • 610 - Alfred and Plantagenet Twp
- 3 bath
- 3 bed
501 Ovana Crescent, Alfred and Plantagenet, Ontario • K0A 3K0 • 610 - Alfred and Plantagenet Twp








