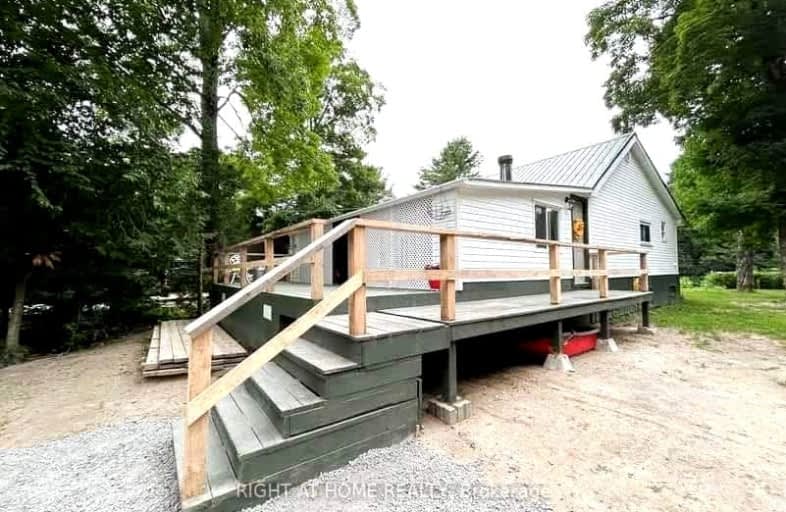Car-Dependent
- Almost all errands require a car.
0
/100
Somewhat Bikeable
- Most errands require a car.
27
/100

Korah Intermediate School
Elementary: Public
20.65 km
Mountain View Public School
Elementary: Public
4.86 km
Greenwood Public School
Elementary: Public
17.93 km
Isabel Fletcher Public School
Elementary: Public
19.68 km
Holy Family Catholic School
Elementary: Catholic
20.76 km
Our Lady of Lourdes Catholic School
Elementary: Catholic
20.80 km
École secondaire Notre-Dame-du-Sault
Secondary: Catholic
23.00 km
Holy Angels Learning Centre
Secondary: Catholic
23.41 km
Algoma Education Connection Secondary School
Secondary: Public
22.04 km
White Pines Collegiate and Vocational School
Secondary: Public
24.07 km
Korah Collegiate and Vocational School
Secondary: Public
20.62 km
St Mary's College
Secondary: Catholic
23.50 km
-
David Kyle Park
Douglas St (btwn Fourth Ave. & Fifth Ave.), Sault Ste. Marie ON 21.99km -
Roberta Bondar Pavilion
65 Foster Dr, Sault Ste. Marie ON P6A 5N1 24.53km -
Clergue Park
Sault Ste. Marie ON 24.93km
-
HSBC ATM
548 Great Northern Rd, Sault Ste. Marie ON P6B 4Z9 20.93km -
RBC Royal Bank
312 2nd Line W (Korah Road), Sault Ste. Marie ON P6C 2J5 21.18km -
Northern Credit Union Ltd
612 2nd Line W, Sault Ste. Marie ON P6C 2K7 21.21km


