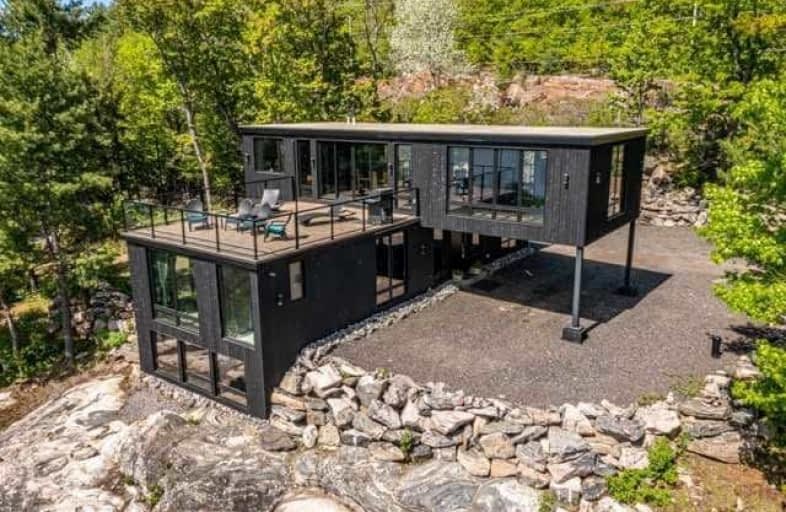Sold on Oct 08, 2021
Note: Property is not currently for sale or for rent.

-
Type: Detached
-
Style: 3-Storey
-
Size: 3000 sqft
-
Lot Size: 500 x 240 Feet
-
Age: New
-
Taxes: $2,442 per year
-
Days on Site: 133 Days
-
Added: May 28, 2021 (4 months on market)
-
Updated:
-
Last Checked: 3 months ago
-
MLS®#: X5253215
-
Listed By: Sotheby`s international realty canada, brokerage
Haliburton Modern Build With Ultimate Privacy! Stunning New Custom Built 4 Bedroom 3.5 Bath Modern Lakehouse With Private Guest Cabin! Built To Take Advantage Of The Natural Landscape, The Rock Retreat Was Designed For Comfortable Lakeside Living And Includes 500Ft Of Coveted West Facing Sunset View Shoreline With Approximately 2 Acres Of Land On Pristine Boshkung Lake. New Dock, Private Boat Launch. Stanhope Airport Is 10 Mins Away. Only 2 Hours From Gta!
Extras
Front And Back Decks On Each Side Of Both Cottages Ensure Full Enjoyment Of Morning Sun, Sundrenched Afternoons On The 2 Docks By The Lake And Jaw Dropping Evening Sunsets In The Evening. New Dock, Private Boat Launch.
Property Details
Facts for 1006 Loretta Lane, Algonquin Highlands
Status
Days on Market: 133
Last Status: Sold
Sold Date: Oct 08, 2021
Closed Date: Oct 22, 2021
Expiry Date: May 28, 2022
Sold Price: $2,575,000
Unavailable Date: Oct 08, 2021
Input Date: May 28, 2021
Property
Status: Sale
Property Type: Detached
Style: 3-Storey
Size (sq ft): 3000
Age: New
Area: Algonquin Highlands
Availability Date: Flexible
Assessment Amount: $714,000
Assessment Year: 2021
Inside
Bedrooms: 4
Bedrooms Plus: 1
Bathrooms: 3
Kitchens: 1
Kitchens Plus: 1
Rooms: 9
Den/Family Room: Yes
Air Conditioning: None
Fireplace: No
Laundry Level: Main
Washrooms: 3
Utilities
Electricity: Yes
Gas: Yes
Cable: Yes
Telephone: Available
Building
Basement: Finished
Heat Type: Radiant
Heat Source: Propane
Exterior: Board/Batten
Elevator: N
Water Supply Type: Drilled Well
Water Supply: Well
Special Designation: Unknown
Other Structures: Aux Residences
Parking
Driveway: Pvt Double
Garage Type: None
Covered Parking Spaces: 20
Total Parking Spaces: 20
Fees
Tax Year: 2021
Tax Legal Description: See Attachments
Taxes: $2,442
Highlights
Feature: Campground
Feature: Clear View
Feature: Lake Access
Feature: Lake/Pond
Feature: Waterfront
Feature: Wooded/Treed
Land
Cross Street: Hwy 118 & Hwy 35N
Municipality District: Algonquin Highlands
Fronting On: West
Parcel Number: 393030312
Pool: None
Sewer: Septic
Lot Depth: 240 Feet
Lot Frontage: 500 Feet
Zoning: Residential
Waterfront: Direct
Water Body Name: Boshkung
Water Body Type: Lake
Water Frontage: 152.4
Access To Property: Private Road
Easements Restrictions: Easement
Water Features: Boat Launch
Water Features: Dock
Shoreline: Clean
Shoreline: Deep
Shoreline Allowance: Owned
Shoreline Exposure: W
Waterfront Accessory: Bunkie
Additional Media
- Virtual Tour: https://www.viralrealestate.media/1006-loretta-lane-1
Rooms
Room details for 1006 Loretta Lane, Algonquin Highlands
| Type | Dimensions | Description |
|---|---|---|
| Living 2nd | 5.94 x 5.40 | Window Flr To Ceil, W/O To Deck, Open Concept |
| Dining 2nd | 5.82 x 5.38 | Window Flr To Ceil, W/O To Deck, Open Concept |
| Kitchen 2nd | 3.20 x 3.86 | Pantry, W/O To Deck, Open Concept |
| Prim Bdrm Main | 5.77 x 4.01 | 3 Pc Ensuite, Window Flr To Ceil |
| 2nd Br Main | 4.55 x 3.28 | Window Flr To Ceil |
| 3rd Br Main | 3.25 x 3.56 | Window Flr To Ceil |
| 4th Br Main | 2.36 x 3.58 | |
| Bathroom Main | 1.50 x 3.28 | |
| Laundry Main | 1.50 x 2.21 | |
| Rec Lower | 5.13 x 6.81 | |
| Bathroom Main | 1.52 x 2.72 | 3 Pc Ensuite |
| Foyer Main | 1.80 x 4.44 |
| XXXXXXXX | XXX XX, XXXX |
XXXX XXX XXXX |
$X,XXX,XXX |
| XXX XX, XXXX |
XXXXXX XXX XXXX |
$X,XXX,XXX | |
| XXXXXXXX | XXX XX, XXXX |
XXXXXXX XXX XXXX |
|
| XXX XX, XXXX |
XXXXXX XXX XXXX |
$X,XXX,XXX |
| XXXXXXXX XXXX | XXX XX, XXXX | $2,575,000 XXX XXXX |
| XXXXXXXX XXXXXX | XXX XX, XXXX | $2,800,000 XXX XXXX |
| XXXXXXXX XXXXXXX | XXX XX, XXXX | XXX XXXX |
| XXXXXXXX XXXXXX | XXX XX, XXXX | $3,200,000 XXX XXXX |

École élémentaire publique L'Héritage
Elementary: PublicChar-Lan Intermediate School
Elementary: PublicSt Peter's School
Elementary: CatholicHoly Trinity Catholic Elementary School
Elementary: CatholicÉcole élémentaire catholique de l'Ange-Gardien
Elementary: CatholicWilliamstown Public School
Elementary: PublicÉcole secondaire publique L'Héritage
Secondary: PublicCharlottenburgh and Lancaster District High School
Secondary: PublicSt Lawrence Secondary School
Secondary: PublicÉcole secondaire catholique La Citadelle
Secondary: CatholicHoly Trinity Catholic Secondary School
Secondary: CatholicCornwall Collegiate and Vocational School
Secondary: Public

