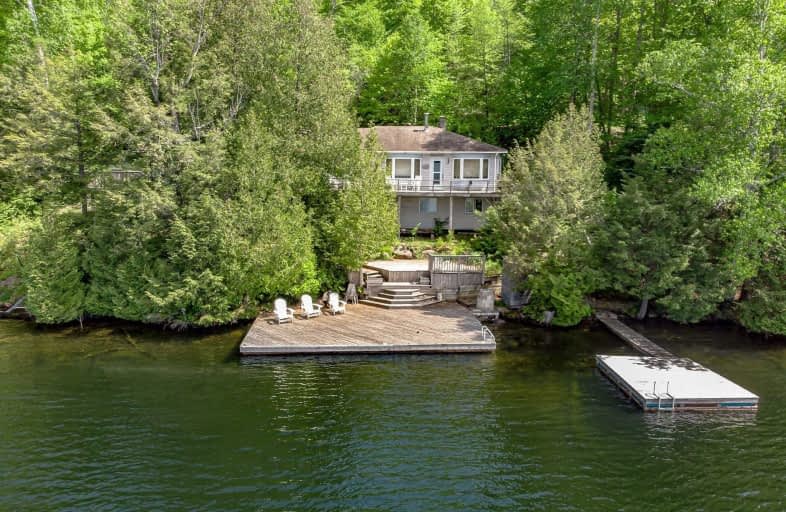Sold on Jul 04, 2020
Note: Property is not currently for sale or for rent.

-
Type: Detached
-
Style: Bungalow
-
Lot Size: 45.31 x 40.42 Metres
-
Age: 31-50 years
-
Taxes: $2,370 per year
-
Days on Site: 12 Days
-
Added: Jun 22, 2020 (1 week on market)
-
Updated:
-
Last Checked: 3 months ago
-
MLS®#: X4802117
-
Listed By: Royal lepage lakes of muskoka realty., brokerage
Close To Dorset On Spectacular Crozier Lake. Private 4 Br, 3 Bathrm Cottage Is Ready For Family Fun Close To The Water. 2 Docks, Numerous Decks Overlooking Quiter Waters & Crown Land. Main Floor700 Sqft Private Master Suite With Propane Fireplace, Mini Bar, 3 Pc Bath & Steam Showerr + Heated Floor With Walk In Closet And Its Own Private Deck. Main Floor Laundry/Mudroom. Lower Level Games Room And Storage. Most Furnishing Included.
Extras
Please Complete Covid 19 Forms Prior To Showing. Rmeove Shoes, Do Not Use Facilities, Wear Masks & Gloves.**Interboard Listing: Ontario Lakelands R.E. Assoc**
Property Details
Facts for 1007 Jacarted Lane North, Algonquin Highlands
Status
Days on Market: 12
Last Status: Sold
Sold Date: Jul 04, 2020
Closed Date: Jul 31, 2020
Expiry Date: Nov 30, 2020
Sold Price: $700,000
Unavailable Date: Jul 04, 2020
Input Date: Jun 22, 2020
Prior LSC: Listing with no contract changes
Property
Status: Sale
Property Type: Detached
Style: Bungalow
Age: 31-50
Area: Algonquin Highlands
Availability Date: Flexible
Assessment Amount: $345,000
Assessment Year: 2019
Inside
Bedrooms: 4
Bathrooms: 3
Kitchens: 1
Rooms: 8
Den/Family Room: No
Air Conditioning: None
Fireplace: Yes
Laundry Level: Main
Central Vacuum: N
Washrooms: 3
Utilities
Electricity: Yes
Gas: No
Cable: No
Telephone: Yes
Building
Basement: Part Fin
Heat Type: Baseboard
Heat Source: Electric
Exterior: Wood
Elevator: N
UFFI: No
Water Supply: Other
Physically Handicapped-Equipped: N
Special Designation: Unknown
Retirement: N
Parking
Driveway: Private
Garage Type: None
Covered Parking Spaces: 3
Total Parking Spaces: 3
Fees
Tax Year: 2019
Tax Legal Description: Pt L 17 Pl 343 As In H 37786; Algonquin Highlands
Taxes: $2,370
Highlights
Feature: Lake Access
Feature: Waterfront
Feature: Wooded/Treed
Land
Cross Street: Livingston Lake Rd C
Municipality District: Algonquin Highlands
Fronting On: South
Parcel Number: 391010151
Pool: None
Sewer: Septic
Lot Depth: 40.42 Metres
Lot Frontage: 45.31 Metres
Zoning: Sr2
Waterfront: Direct
Water Frontage: 45.31
Access To Property: Seasonal Priv Rd
Access To Property: Yr Rnd Municpal Rd
Water Features: Dock
Shoreline: Clean
Shoreline: Deep
Shoreline Exposure: Nw
Rural Services: Electrical
Rural Services: Internet High Spd
Rural Services: Telephone
Water Delivery Features: Uv System
Rooms
Room details for 1007 Jacarted Lane North, Algonquin Highlands
| Type | Dimensions | Description |
|---|---|---|
| Kitchen Main | 3.53 x 4.08 | W/O To Deck |
| Great Rm Main | 3.53 x 7.55 | Combined W/Dining, W/O To Deck, Wood Stove |
| Master Main | 3.75 x 7.59 | Wet Bar, W/O To Deck, Fireplace |
| Bathroom Main | 2.43 x 2.10 | 4 Pc Ensuite, Heated Floor, W/I Closet |
| Bathroom Main | 2.01 x 2.74 | 3 Pc Bath, Skylight |
| 2nd Br Main | 3.53 x 3.96 | |
| 3rd Br Main | 2.80 x 3.04 | |
| 4th Br Main | 2.92 x 3.44 | |
| Foyer Main | 2.01 x 3.96 | W/O To Deck |
| Games Lower | 3.66 x 6.28 | W/O To Yard |
| Bathroom Lower | 1.10 x 1.60 | 3 Pc Bath |
| Utility Lower | 7.31 x 7.92 | Unfinished |
| XXXXXXXX | XXX XX, XXXX |
XXXX XXX XXXX |
$XXX,XXX |
| XXX XX, XXXX |
XXXXXX XXX XXXX |
$XXX,XXX |
| XXXXXXXX XXXX | XXX XX, XXXX | $700,000 XXX XXXX |
| XXXXXXXX XXXXXX | XXX XX, XXXX | $699,900 XXX XXXX |

Irwin Memorial Public School
Elementary: PublicPine Glen Public School
Elementary: PublicSpruce Glen Public School
Elementary: PublicArchie Stouffer Elementary School
Elementary: PublicRiverside Public School
Elementary: PublicHuntsville Public School
Elementary: PublicSt Dominic Catholic Secondary School
Secondary: CatholicGravenhurst High School
Secondary: PublicHaliburton Highland Secondary School
Secondary: PublicBracebridge and Muskoka Lakes Secondary School
Secondary: PublicHuntsville High School
Secondary: PublicTrillium Lakelands' AETC's
Secondary: Public

